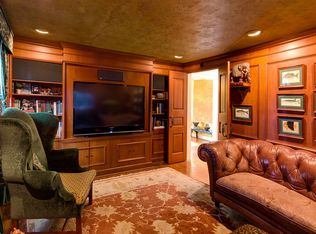This property boasts one of the most scenic and breathtaking views of the Chagrin Valley! Original house was a converted barn, now a soaring beamed ceiling 2 story great room with fireplace and hardwood flooring. 1st floor master bedroom with unique outdoor stone shower along w full master bathroom and walk in closet. Additional 1st floor guest bed and bath, library/office w built in bookcases and private bath; extensive back hall mudroom/laundry and half bath. Formal dining room opens to sunroom with more windows overlooking the valley. First addition was designed by Tony Pascevitch and built by Pistone and Tesauro builders, includes updated kitchen with spacious counters and breakfast bar opening to large family room with dramatic stone fireplace and walls of windows and French doors opening to amazing views of the Chagrin Valley! 2nd floor w unique architectural child dream bedroom designed by Richard Kawalek and built by Yoder Construction w built in tree fort (featured on Home and Garden TV) with private bath and walk in closet. 2 add bedrooms and shared spacious bath and plenty of closet space with additional loft area overlooking great room. Three car garage and two exterior stone patios. Plenty of front and backyard play space. Wooded, private and scenic setting that you must see in person to fully appreciate and fall in love with this property and home!!
This property is off market, which means it's not currently listed for sale or rent on Zillow. This may be different from what's available on other websites or public sources.
