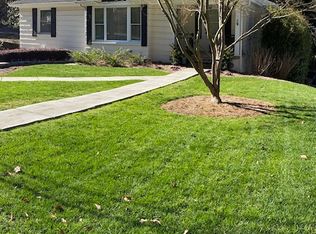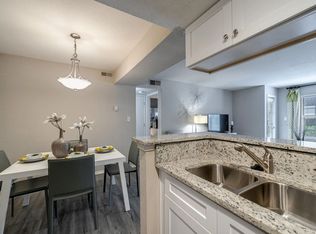Closed
$625,000
1820 Fernwood Rd NW, Atlanta, GA 30318
3beds
1,284sqft
Single Family Residence, Residential
Built in 1950
0.25 Acres Lot
$627,500 Zestimate®
$487/sqft
$3,260 Estimated rent
Home value
$627,500
$590,000 - $665,000
$3,260/mo
Zestimate® history
Loading...
Owner options
Explore your selling options
What's special
Charming 1950's renovated home, located in Morris Brandon school district! The home is part of a wonderful community in Channing Valley of Collier Hills. This home is full of natural light with historical character. The newly renovated kitchen makes cooking and entertaining fun and convenient with butcher block countertops, wood cabinetry, stainless-steel appliances (fridge, cooktop/oven, and dishwasher). Original hardwoods were refinished during remodel. The master bedroom has a walk-in closet with additional storage space. The other 2 bedrooms come with closet space. The den has brand new glass French doors that open to the charming private patio. The backyard holds its charm as it is simple yet classy! Architectural shingle roof replaced in 2024, newly renovated bathrooms and patio, Nest thermostat, updated bathrooms and wood burning fireplace.. You can't beat the location of this home; not only is it walking distance to the local grocery store, restaurants and parks include Channing Valley Park, Tanyard Creek, Bobby Jones Golf, Bitsy Grant Tennis Center and The Beltline. It is also less than 2 miles from some of the best fine dining restaurants in Atlanta.
Zillow last checked: 8 hours ago
Listing updated: May 22, 2024 at 11:07pm
Listing Provided by:
Michael Palazzone,
Longstreet Capital Partners, LLC.
Bought with:
Quineisha N, 383746
Atlanta Communities
Source: FMLS GA,MLS#: 7374207
Facts & features
Interior
Bedrooms & bathrooms
- Bedrooms: 3
- Bathrooms: 2
- Full bathrooms: 2
- Main level bathrooms: 1
- Main level bedrooms: 2
Primary bedroom
- Features: Master on Main, Other
- Level: Master on Main, Other
Bedroom
- Features: Master on Main, Other
Primary bathroom
- Features: Other
Dining room
- Features: Other
Kitchen
- Features: Breakfast Bar, Cabinets Other, Eat-in Kitchen, Other Surface Counters, Pantry, Solid Surface Counters, View to Family Room
Heating
- Central, Forced Air, Other
Cooling
- Ceiling Fan(s), Central Air, Other
Appliances
- Included: Dishwasher, Disposal, Dryer, Gas Oven, Gas Range, Microwave, Refrigerator, Washer
- Laundry: In Basement
Features
- Crown Molding, Other
- Flooring: Ceramic Tile, Hardwood, Other
- Windows: Double Pane Windows
- Basement: Driveway Access,Finished,Finished Bath,Interior Entry,Other
- Number of fireplaces: 1
- Fireplace features: Brick
- Common walls with other units/homes: No Common Walls
Interior area
- Total structure area: 1,284
- Total interior livable area: 1,284 sqft
Property
Parking
- Total spaces: 1
- Parking features: Driveway, Garage
- Garage spaces: 1
- Has uncovered spaces: Yes
Accessibility
- Accessibility features: None
Features
- Levels: One
- Stories: 1
- Patio & porch: Deck, Front Porch, Rear Porch
- Exterior features: Rain Gutters, Storage, Other
- Pool features: None
- Spa features: None
- Fencing: Back Yard
- Has view: Yes
- View description: Other
- Waterfront features: None
- Body of water: None
Lot
- Size: 0.25 Acres
- Dimensions: 140 x 76
- Features: Back Yard, Other
Details
- Additional structures: None
- Parcel number: 17 015300140219
- Other equipment: None
- Horse amenities: None
Construction
Type & style
- Home type: SingleFamily
- Architectural style: Ranch
- Property subtype: Single Family Residence, Residential
Materials
- Block, Brick 4 Sides, Concrete
- Foundation: Brick/Mortar, Slab
- Roof: Shingle
Condition
- Resale
- New construction: No
- Year built: 1950
Utilities & green energy
- Electric: Other
- Sewer: Public Sewer
- Water: Public
- Utilities for property: Cable Available, Electricity Available, Natural Gas Available, Phone Available, Sewer Available, Water Available, Other
Green energy
- Energy efficient items: None
- Energy generation: None
Community & neighborhood
Security
- Security features: Carbon Monoxide Detector(s), Fire Alarm, Smoke Detector(s)
Community
- Community features: Near Beltline, Near Trails/Greenway, Playground
Location
- Region: Atlanta
- Subdivision: Channing Valley
Other
Other facts
- Road surface type: Asphalt
Price history
| Date | Event | Price |
|---|---|---|
| 5/21/2024 | Sold | $625,000$487/sqft |
Source: | ||
| 5/10/2024 | Pending sale | $625,000$487/sqft |
Source: | ||
| 4/24/2024 | Listed for sale | $625,000+71.2%$487/sqft |
Source: | ||
| 3/24/2021 | Listing removed | -- |
Source: Owner Report a problem | ||
| 3/15/2019 | Listing removed | $1,850$1/sqft |
Source: Owner Report a problem | ||
Public tax history
| Year | Property taxes | Tax assessment |
|---|---|---|
| 2024 | $6,285 +55.7% | $222,840 +8.3% |
| 2023 | $4,037 -12.1% | $205,720 +30.2% |
| 2022 | $4,593 +0.5% | $158,000 |
Find assessor info on the county website
Neighborhood: Channing Valley
Nearby schools
GreatSchools rating
- 8/10Brandon Elementary SchoolGrades: PK-5Distance: 1.8 mi
- 6/10Sutton Middle SchoolGrades: 6-8Distance: 2 mi
- 8/10North Atlanta High SchoolGrades: 9-12Distance: 4.8 mi
Schools provided by the listing agent
- Elementary: Morris Brandon
- Middle: Willis A. Sutton
- High: North Atlanta
Source: FMLS GA. This data may not be complete. We recommend contacting the local school district to confirm school assignments for this home.
Get a cash offer in 3 minutes
Find out how much your home could sell for in as little as 3 minutes with a no-obligation cash offer.
Estimated market value$627,500
Get a cash offer in 3 minutes
Find out how much your home could sell for in as little as 3 minutes with a no-obligation cash offer.
Estimated market value
$627,500

