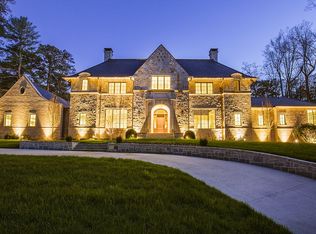Closed
$2,556,823
1820 Garraux Rd NW, Atlanta, GA 30327
5beds
5,804sqft
Single Family Residence, Residential
Built in 1963
4.6 Acres Lot
$2,834,200 Zestimate®
$441/sqft
$9,660 Estimated rent
Home value
$2,834,200
$2.49M - $3.26M
$9,660/mo
Zestimate® history
Loading...
Owner options
Explore your selling options
What's special
An architectural recasting by classic architect James Means of a home designed by Neel Reid in 1912. When it was torn down in 1963, James Means salvaged the parts to rebuild the existing home for his clients on their property in the popular Paces neighborhood. The current owner acquired the property in 1980 and commissioned Norman Askins to build a first-floor master suite addition with a 2-car garage on the level below. Almost every room on the main floor has floor-to-ceiling French doors opening to the outside. Other significant features include beautifully patterned hardwood floors, elaborate moldings, four fireplaces, wood-carved decorative doors, and other classic details. This 3-parcel property also has a pool, pool house, and a tennis court. Bring your contractor and return this architectural gem back to the condition it deserves. Showplace potential! (Sold "as is" with the right to inspect.)
Zillow last checked: 8 hours ago
Listing updated: October 20, 2023 at 08:05am
Listing Provided by:
Anne Powers,
Beacham and Company
Bought with:
NON-MLS NMLS
Non FMLS Member
Source: FMLS GA,MLS#: 7248231
Facts & features
Interior
Bedrooms & bathrooms
- Bedrooms: 5
- Bathrooms: 5
- Full bathrooms: 4
- 1/2 bathrooms: 1
- Main level bathrooms: 2
- Main level bedrooms: 2
Primary bedroom
- Features: Master on Main, Oversized Master, Split Bedroom Plan
- Level: Master on Main, Oversized Master, Split Bedroom Plan
Bedroom
- Features: Master on Main, Oversized Master, Split Bedroom Plan
Primary bathroom
- Features: Double Vanity, Separate His/Hers, Separate Tub/Shower, Vaulted Ceiling(s)
Dining room
- Features: Seats 12+, Separate Dining Room
Kitchen
- Features: Eat-in Kitchen, View to Family Room
Heating
- Central, Hot Water, Separate Meters
Cooling
- Ceiling Fan(s), Central Air, Electric Air Filter
Appliances
- Included: Dishwasher, Disposal, Double Oven, Dryer, Electric Oven, Electric Range, Electric Water Heater, Microwave, Refrigerator, Self Cleaning Oven, Trash Compactor, Washer
- Laundry: Laundry Room, Upper Level
Features
- Beamed Ceilings, Bookcases, Cathedral Ceiling(s), Double Vanity, Entrance Foyer, Entrance Foyer 2 Story, High Ceilings 10 ft Main, High Ceilings 10 ft Upper, His and Hers Closets, Walk-In Closet(s), Wet Bar
- Flooring: Brick, Hardwood, Marble
- Windows: None
- Basement: Crawl Space
- Attic: Pull Down Stairs
- Number of fireplaces: 4
- Fireplace features: Family Room, Living Room, Masonry, Master Bedroom, Other Room
- Common walls with other units/homes: No Common Walls
Interior area
- Total structure area: 5,804
- Total interior livable area: 5,804 sqft
- Finished area above ground: 5,804
Property
Parking
- Total spaces: 8
- Parking features: Attached, Carport, Drive Under Main Level, Driveway, Garage, Garage Door Opener
- Garage spaces: 2
- Carport spaces: 1
- Covered spaces: 3
- Has uncovered spaces: Yes
Accessibility
- Accessibility features: Accessible Bedroom, Accessible Entrance, Accessible Full Bath, Accessible Hallway(s)
Features
- Levels: Two
- Stories: 2
- Patio & porch: Front Porch, Patio, Rear Porch
- Exterior features: Courtyard, Lighting, Private Yard, Tennis Court(s), No Dock
- Has private pool: Yes
- Pool features: In Ground, Private
- Spa features: None
- Fencing: None
- Has view: Yes
- View description: Pool, Trees/Woods
- Waterfront features: Creek
- Body of water: None
Lot
- Size: 4.60 Acres
- Features: Back Yard, Front Yard, Landscaped, Level, Private
Details
- Additional structures: Garage(s), Kennel/Dog Run, Pool House, Shed(s)
- Additional parcels included: 170217LL1178, 170234LL0763
- Parcel number: 17 0234 LL0672
- Other equipment: Generator, Irrigation Equipment
- Horse amenities: None
Construction
Type & style
- Home type: SingleFamily
- Architectural style: European,French Provincial,Traditional
- Property subtype: Single Family Residence, Residential
Materials
- Concrete, Stucco
- Foundation: None
- Roof: Slate
Condition
- Resale
- New construction: No
- Year built: 1963
Utilities & green energy
- Electric: 110 Volts, Generator
- Sewer: Septic Tank
- Water: Public
- Utilities for property: Cable Available, Electricity Available, Phone Available, Water Available
Green energy
- Energy efficient items: None
- Energy generation: None
Community & neighborhood
Security
- Security features: None
Community
- Community features: Near Schools, Street Lights
Location
- Region: Atlanta
- Subdivision: Paces
Other
Other facts
- Body type: Other
- Road surface type: Asphalt
Price history
| Date | Event | Price |
|---|---|---|
| 10/18/2023 | Sold | $2,556,823-14.7%$441/sqft |
Source: | ||
| 7/18/2023 | Listed for sale | $2,999,000-14.3%$517/sqft |
Source: | ||
| 7/18/2023 | Listing removed | $3,500,000$603/sqft |
Source: | ||
| 5/23/2023 | Listed for sale | $3,500,000$603/sqft |
Source: | ||
| 5/23/2023 | Listing removed | $3,500,000$603/sqft |
Source: | ||
Public tax history
| Year | Property taxes | Tax assessment |
|---|---|---|
| 2024 | $27,425 +49% | $708,400 |
| 2023 | $18,401 +4.6% | $708,400 +47.6% |
| 2022 | $17,596 +0.4% | $480,000 |
Find assessor info on the county website
Neighborhood: Paces
Nearby schools
GreatSchools rating
- 8/10Jackson Elementary SchoolGrades: PK-5Distance: 2 mi
- 6/10Sutton Middle SchoolGrades: 6-8Distance: 2.7 mi
- 8/10North Atlanta High SchoolGrades: 9-12Distance: 0.9 mi
Schools provided by the listing agent
- Elementary: Jackson - Atlanta
- Middle: Willis A. Sutton
- High: North Atlanta
Source: FMLS GA. This data may not be complete. We recommend contacting the local school district to confirm school assignments for this home.
Get a cash offer in 3 minutes
Find out how much your home could sell for in as little as 3 minutes with a no-obligation cash offer.
Estimated market value
$2,834,200
Get a cash offer in 3 minutes
Find out how much your home could sell for in as little as 3 minutes with a no-obligation cash offer.
Estimated market value
$2,834,200
