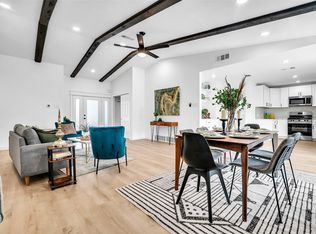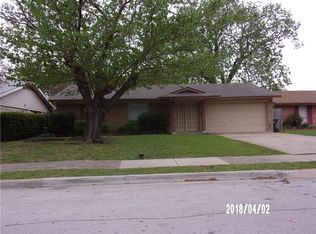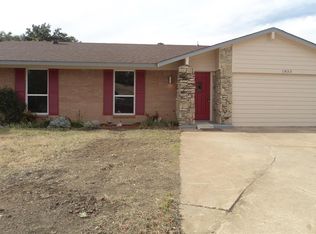Sold
Price Unknown
1820 High Ridge Cv, Carrollton, TX 75006
4beds
1,379sqft
Single Family Residence
Built in 1969
5,488.56 Square Feet Lot
$333,900 Zestimate®
$--/sqft
$2,352 Estimated rent
Home value
$333,900
$304,000 - $367,000
$2,352/mo
Zestimate® history
Loading...
Owner options
Explore your selling options
What's special
MULTIPLE OFFERS RECEIVED. PLEASE SUBMIT HIGHEST AND BEST BY SUNDAY, MARCH 9 AT 8PM. Step inside this beautifully updated 4-bedroom, 2-bathroom home nestled on a quiet cul-de-sac, just minutes from Josey Ranch Greenbelt and Jimmy Porter Park. With easy access to I-35E and PGBT, this home is perfect for commuters while offering a peaceful retreat from the city's hustle.
Every inch of this 1,379 sq. ft. gem has been completely renovated—it’s brand new inside and out! From fresh paint and new flooring to a modernized kitchen, no detail has been overlooked. The epoxy-coated garage floor adds a sleek, durable touch, and all appliances are brand new for your convenience.
The open-concept living space is ideal for entertaining, and the 4th bedroom with double doors makes a perfect home office. The primary suite features his-and-her closets and a stylish walk-in shower, offering a private retreat.
Outside, enjoy a spacious backyard! New HVAC, new windows, new attic insulation, all new electrical and plumbing, new water heater. This move-in-ready home is packed with upgrades—don’t miss your chance to make it yours!
Zillow last checked: 8 hours ago
Listing updated: May 01, 2025 at 01:57pm
Listed by:
Kami Hall 0663463 214-718-1817,
TCRE 214-718-1817
Bought with:
Latasha Kimbrough
eXp Realty LLC
Source: NTREIS,MLS#: 20860489
Facts & features
Interior
Bedrooms & bathrooms
- Bedrooms: 4
- Bathrooms: 2
- Full bathrooms: 2
Primary bedroom
- Features: En Suite Bathroom, Separate Shower
- Level: First
- Dimensions: 0 x 0
Bedroom
- Level: First
- Dimensions: 0 x 0
Bedroom
- Level: First
- Dimensions: 0 x 0
Kitchen
- Features: Breakfast Bar, Built-in Features, Eat-in Kitchen, Granite Counters
- Level: First
- Dimensions: 0 x 0
Living room
- Level: First
- Dimensions: 0 x 0
Office
- Level: First
- Dimensions: 0 x 0
Utility room
- Level: First
- Dimensions: 0 x 0
Heating
- Central
Cooling
- Central Air
Appliances
- Included: Dishwasher, Disposal, Gas Range, Microwave
Features
- Eat-in Kitchen
- Flooring: Carpet, Laminate
- Has basement: No
- Number of fireplaces: 1
- Fireplace features: Gas Starter, Masonry, Wood Burning
Interior area
- Total interior livable area: 1,379 sqft
Property
Parking
- Total spaces: 2
- Parking features: Door-Multi
- Attached garage spaces: 2
Features
- Levels: One
- Stories: 1
- Patio & porch: Patio
- Pool features: None
- Fencing: Back Yard,Wood
Lot
- Size: 5,488 sqft
- Features: Cul-De-Sac, Few Trees
Details
- Parcel number: 14041500020270000
Construction
Type & style
- Home type: SingleFamily
- Architectural style: Ranch,Traditional,Detached
- Property subtype: Single Family Residence
Materials
- Brick, Rock, Stone
- Foundation: Slab
- Roof: Composition
Condition
- Year built: 1969
Utilities & green energy
- Sewer: Public Sewer
- Water: Public
- Utilities for property: Sewer Available, Water Available
Community & neighborhood
Location
- Region: Carrollton
- Subdivision: Hill N Dale
Other
Other facts
- Listing terms: Cash,Conventional,FHA,VA Loan
Price history
| Date | Event | Price |
|---|---|---|
| 4/11/2025 | Sold | -- |
Source: NTREIS #20860489 Report a problem | ||
| 4/1/2025 | Pending sale | $335,000$243/sqft |
Source: NTREIS #20860489 Report a problem | ||
| 3/10/2025 | Contingent | $335,000$243/sqft |
Source: NTREIS #20860489 Report a problem | ||
| 3/6/2025 | Listed for sale | $335,000$243/sqft |
Source: NTREIS #20860489 Report a problem | ||
Public tax history
| Year | Property taxes | Tax assessment |
|---|---|---|
| 2025 | $3,237 0% | $302,040 |
| 2024 | $3,237 -2.5% | $302,040 |
| 2023 | $3,319 +78.9% | $302,040 +27.6% |
Find assessor info on the county website
Neighborhood: Hill'n Dale
Nearby schools
GreatSchools rating
- 10/10McCoy Elementary SchoolGrades: K-5Distance: 1.3 mi
- 6/10Perry Middle SchoolGrades: 6-8Distance: 0.7 mi
- 4/10Smith High SchoolGrades: 9-12Distance: 1.1 mi
Schools provided by the listing agent
- Elementary: Mccoy
- Middle: Perry
- High: Smith
- District: Carrollton-Farmers Branch ISD
Source: NTREIS. This data may not be complete. We recommend contacting the local school district to confirm school assignments for this home.
Get a cash offer in 3 minutes
Find out how much your home could sell for in as little as 3 minutes with a no-obligation cash offer.
Estimated market value
$333,900


