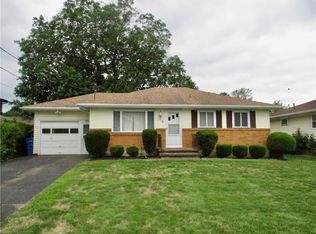LOOK NO FURTHER FOR YOUR HOME! STUNNING, spacious 1,873 square foot, 4 BEDROOM TWO STORY HOME with LARGE FENCED DOUBLE LOT YARD in the Beautiful City of Rochester/Bordering Irondequoit Area. GORGEOUS home with all original cherry wood, hard wood floors, new carpet at entrance of home, 4 bedrooms, 1 bathroom, huge basement and full sized attic with great finishing opportunity. Stunning kitchen with a beautiful center island, plenty of cabinet space. The kitchen includes a large walk in pantry and amazing additional cabinet/drawer space. Large living room with new light fixtures and great space for family room options, dining room holds a beautiful view of the yard, downstairs study/office room with ceiling fan, beautiful large enclosed porch-great for year round use. Upstairs features a Large Master bedroom with an enclosed sleep porch and yard view-great for summer nights, 3 additional spacious bedrooms and 1 bathroom.4 car driveway, 1 car detached garage. This home is lovely!
This property is off market, which means it's not currently listed for sale or rent on Zillow. This may be different from what's available on other websites or public sources.
