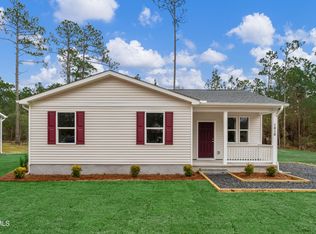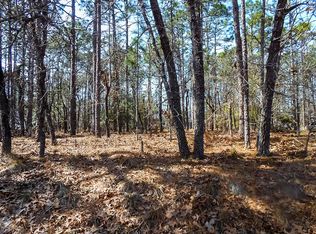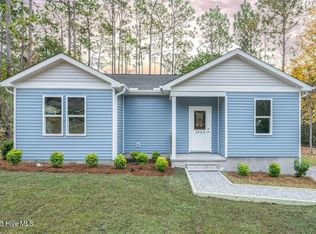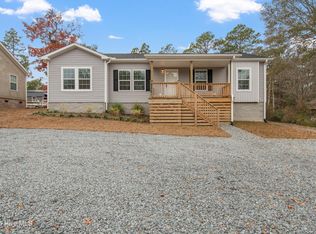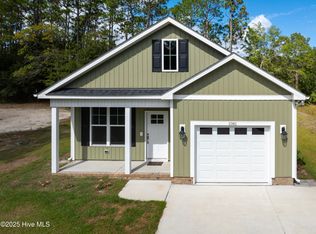Welcome to your dream home in the heart of Boiling Spring Lakes, NC! This beautifully crafted new construction offers 3 spacious bedrooms, 2 full bathrooms, and a thoughtfully designed open floor plan perfect for modern living. Step inside this energy efficient home and find luxury vinyl plank flooring, granite countertops, and stainless steel appliances in a kitchen that seamlessly flows into the living and dining areas — ideal for both entertaining and everyday life. The primary suite features a walk-in closet and a private en-suite bath with dual vanities and a shower.
Enjoy peaceful mornings and serene evenings on your private wooden deck with plenty of yard space for outdoor living or gardening. Nestled on a quiet street, this home offers the tranquility of a lakeside community while still being just minutes from Southport, Oak Island beaches, and Wilmington.
This Boiling Spring Lakes area has no HOA, and residents enjoy access to parks, nature trails, and a revitalized lake coming soon.
New construction
$299,950
1820 Raeford Road, Boiling Spring Lakes, NC 28461
3beds
1,229sqft
Est.:
Single Family Residence
Built in 2025
10,454.4 Square Feet Lot
$298,600 Zestimate®
$244/sqft
$-- HOA
What's special
- 205 days |
- 53 |
- 1 |
Zillow last checked: 8 hours ago
Listing updated: February 23, 2026 at 09:00am
Listed by:
Dee G Vick 910-262-0212,
Landmark Sotheby's International Realty
Source: Hive MLS,MLS#: 100523589 Originating MLS: Cape Fear Realtors MLS, Inc.
Originating MLS: Cape Fear Realtors MLS, Inc.
Tour with a local agent
Facts & features
Interior
Bedrooms & bathrooms
- Bedrooms: 3
- Bathrooms: 2
- Full bathrooms: 2
Primary bedroom
- Level: Primary Living Area
Dining room
- Features: Combination
Heating
- Electric, Heat Pump
Cooling
- Central Air
Appliances
- Included: Electric Oven, Built-In Microwave, Refrigerator, Range, Ice Maker, Dishwasher
- Laundry: Dryer Hookup, Washer Hookup
Features
- Vaulted Ceiling(s), High Ceilings, Walk-in Shower
- Flooring: LVT/LVP
- Basement: None
- Attic: Scuttle
- Has fireplace: No
- Fireplace features: None
Interior area
- Total structure area: 1,229
- Total interior livable area: 1,229 sqft
Property
Parking
- Parking features: Gravel, Concrete, None
Accessibility
- Accessibility features: None
Features
- Levels: One
- Stories: 1
- Patio & porch: Deck, Porch
- Exterior features: DP50 Windows
- Fencing: None
- Waterfront features: None
Lot
- Size: 10,454.4 Square Feet
- Dimensions: 70 x 150
- Features: Interior Lot
Details
- Parcel number: 142fi018
- Zoning: R-2
- Special conditions: Standard
Construction
Type & style
- Home type: SingleFamily
- Architectural style: Patio
- Property subtype: Single Family Residence
Materials
- Vinyl Siding
- Foundation: Raised, Slab
- Roof: Architectural Shingle
Condition
- New construction: Yes
- Year built: 2025
Utilities & green energy
- Sewer: Septic Tank
- Water: Public
- Utilities for property: Water Available
Community & HOA
Community
- Subdivision: Not In Subdivision
HOA
- Has HOA: No
Location
- Region: Southport
Financial & listing details
- Price per square foot: $244/sqft
- Tax assessed value: $14,500
- Annual tax amount: $109
- Date on market: 8/7/2025
- Cumulative days on market: 205 days
- Listing agreement: Exclusive Right To Sell
- Listing terms: Cash,Conventional,FHA,VA Loan
Estimated market value
$298,600
$284,000 - $314,000
$2,110/mo
Price history
Price history
| Date | Event | Price |
|---|---|---|
| 8/7/2025 | Listed for sale | $299,950$244/sqft |
Source: | ||
Public tax history
Public tax history
| Year | Property taxes | Tax assessment |
|---|---|---|
| 2025 | $109 +11.9% | $14,500 |
| 2024 | $97 +3.6% | $14,500 |
| 2023 | $94 +11.6% | $14,500 +61.1% |
| 2022 | $84 +1.5% | $9,000 |
| 2021 | $83 +6% | $9,000 |
| 2020 | $78 | $9,000 |
| 2019 | -- | $9,000 -25% |
| 2018 | $98 +5.2% | $12,000 |
| 2017 | $93 | $12,000 |
| 2016 | $93 | $12,000 |
| 2015 | $93 | $12,000 |
Find assessor info on the county website
BuyAbility℠ payment
Est. payment
$1,545/mo
Principal & interest
$1405
Property taxes
$140
Climate risks
Neighborhood: 28461
Nearby schools
GreatSchools rating
- 3/10Bolivia ElementaryGrades: PK-5Distance: 6.4 mi
- 3/10South Brunswick MiddleGrades: 6-8Distance: 3.2 mi
- 4/10South Brunswick HighGrades: 9-12Distance: 3 mi
Schools provided by the listing agent
- Elementary: Bolivia
- Middle: South Brunswick
- High: South Brunswick
Source: Hive MLS. This data may not be complete. We recommend contacting the local school district to confirm school assignments for this home.
