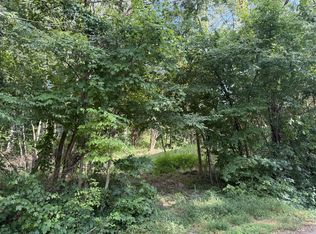Closed
$461,000
1820 River Rd, Clarksville, TN 37040
3beds
1,904sqft
Single Family Residence, Residential
Built in 2019
2.5 Acres Lot
$462,700 Zestimate®
$242/sqft
$1,875 Estimated rent
Home value
$462,700
$435,000 - $486,000
$1,875/mo
Zestimate® history
Loading...
Owner options
Explore your selling options
What's special
Nestled in the rolling hills of Montgomery county, this exquisite country estate is a sanctuary of serenity & sophistication. Located just a short drive from downtown Clarksville & Ft Campbell, this property offers the perfect blend of rural tranquility and urban convenience. A stunning 3 bedroom, 2 bathroom home exuding elegance & modern charm. The interior boasts open & inviting living spaces featuring high ceilings, large windows, & exquisite finishes throughout. Outdoors you will find a spacious detached garage with room for storage & workspace for car enthusiasts or hobbyists, an outdoor kitchen w/ an expansive 38"x18" stone patio, walkway & built in fireplace. Two expansive lots totaling 2.5 acres, offering ample space for privacy & endless outdoor possibilities. Total perfection!
Zillow last checked: 8 hours ago
Listing updated: October 23, 2023 at 11:22am
Listing Provided by:
Toniann Thompson 910-391-9596,
Keller Williams Realty Clarksville,
Dorothy Havens 931-980-4799,
Keller Williams Realty Clarksville
Bought with:
Kate Ethridge, 361740
Modern Movement Real Estate
Source: RealTracs MLS as distributed by MLS GRID,MLS#: 2572754
Facts & features
Interior
Bedrooms & bathrooms
- Bedrooms: 3
- Bathrooms: 2
- Full bathrooms: 2
- Main level bedrooms: 3
Bedroom 1
- Features: Full Bath
- Level: Full Bath
- Area: 252 Square Feet
- Dimensions: 14x18
Bedroom 2
- Area: 120 Square Feet
- Dimensions: 12x10
Bedroom 3
- Area: 132 Square Feet
- Dimensions: 11x12
Dining room
- Features: Combination
- Level: Combination
- Area: 180 Square Feet
- Dimensions: 12x15
Kitchen
- Features: Eat-in Kitchen
- Level: Eat-in Kitchen
- Area: 270 Square Feet
- Dimensions: 18x15
Living room
- Features: Combination
- Level: Combination
- Area: 240 Square Feet
- Dimensions: 16x15
Heating
- Central
Cooling
- Central Air
Appliances
- Included: Dishwasher, Microwave, Refrigerator, Electric Oven, Electric Range
- Laundry: Utility Connection
Features
- Ceiling Fan(s), Smart Light(s), Smart Thermostat, Storage, Walk-In Closet(s), Primary Bedroom Main Floor
- Flooring: Wood, Tile
- Basement: Crawl Space
- Number of fireplaces: 1
- Fireplace features: Gas, Living Room
Interior area
- Total structure area: 1,904
- Total interior livable area: 1,904 sqft
- Finished area above ground: 1,904
Property
Parking
- Total spaces: 4
- Parking features: Garage Door Opener, Attached/Detached
- Garage spaces: 4
Features
- Levels: One
- Stories: 1
- Patio & porch: Patio, Covered, Porch
- Exterior features: Gas Grill, Smart Lock(s)
- Fencing: Back Yard
Lot
- Size: 2.50 Acres
- Dimensions: 2 lots
- Features: Rolling Slope
Details
- Parcel number: 063091 07300 00013091
- Special conditions: Standard
Construction
Type & style
- Home type: SingleFamily
- Architectural style: Ranch
- Property subtype: Single Family Residence, Residential
Materials
- Brick, Vinyl Siding
Condition
- New construction: No
- Year built: 2019
Utilities & green energy
- Sewer: Septic Tank
- Water: Private
- Utilities for property: Water Available
Community & neighborhood
Security
- Security features: Smoke Detector(s)
Location
- Region: Clarksville
- Subdivision: Rural
Price history
| Date | Event | Price |
|---|---|---|
| 10/21/2023 | Sold | $461,000-2.9%$242/sqft |
Source: | ||
| 10/15/2023 | Pending sale | $475,000$249/sqft |
Source: | ||
| 9/25/2023 | Contingent | $475,000$249/sqft |
Source: | ||
| 9/20/2023 | Listed for sale | $475,000+60%$249/sqft |
Source: | ||
| 6/25/2020 | Sold | $296,900$156/sqft |
Source: | ||
Public tax history
| Year | Property taxes | Tax assessment |
|---|---|---|
| 2024 | $2,335 +28.7% | $111,200 +83.3% |
| 2023 | $1,814 | $60,675 |
| 2022 | $1,814 +0% | $60,675 |
Find assessor info on the county website
Neighborhood: 37040
Nearby schools
GreatSchools rating
- 7/10Cumberland Hghts Elementary SchoolGrades: PK-5Distance: 1.5 mi
- 7/10Montgomery Central Middle SchoolGrades: 6-8Distance: 5.1 mi
- 6/10Montgomery Central High SchoolGrades: 9-12Distance: 5.2 mi
Schools provided by the listing agent
- Elementary: Cumberland Heights Elementary
- Middle: Montgomery Central Middle
- High: Montgomery Central High
Source: RealTracs MLS as distributed by MLS GRID. This data may not be complete. We recommend contacting the local school district to confirm school assignments for this home.
Get a cash offer in 3 minutes
Find out how much your home could sell for in as little as 3 minutes with a no-obligation cash offer.
Estimated market value
$462,700
