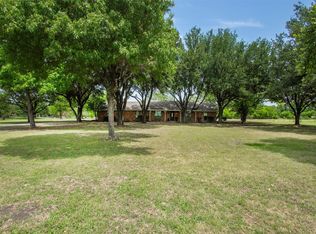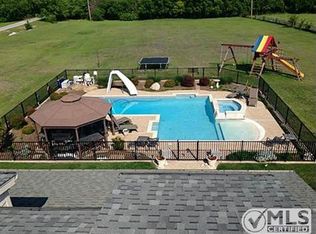Sold
Price Unknown
1820 Rock Ridge Rd, Lucas, TX 75002
3beds
1,893sqft
Farm, Single Family Residence
Built in 1992
3.13 Acres Lot
$861,500 Zestimate®
$--/sqft
$2,683 Estimated rent
Home value
$861,500
$801,000 - $930,000
$2,683/mo
Zestimate® history
Loading...
Owner options
Explore your selling options
What's special
Multiple Offers Received. Best and Final Offers due by noon on Thursday, April 27th. Come and visit the peace and tranquility of living in the country with all of the conveniences of the city! Over 3 acres and a beautiful home, close to major work centers. Comfortable 3 bedroom, 2 and a half bath, +study, 4 stall stable, creek, greenhouse and storage barn. in top-rated Lovejoy ISD. Just 6 minutes to US 75 in Allen! Updated kitchen and baths, new carpet in bedrooms. Jack 'n Jill bath connects secondary bedrooms and large ensuite with a walk-in closet graces the primary suite. Enjoy the sunrise and breakfast from your covered patio. Take a quick walk down to the wooded creek. Enjoy a ride on your horse. There's no need for a long commute to be able to enjoy some of life's greatest pleasures! You won't sacrifice the quality of your child's education. Lovejoy ISD is one of the top 5 ISD's in the state of Texas and Lovejoy High School is ranked in the top 1% in the entire nation.
Zillow last checked: 8 hours ago
Listing updated: June 19, 2025 at 05:19pm
Listed by:
Jerry Durham 0718507 972-353-5700,
StarCrest Realty 972-353-5700
Bought with:
Chris Vogelsang
Keller Williams Realty DPR
Source: NTREIS,MLS#: 20305580
Facts & features
Interior
Bedrooms & bathrooms
- Bedrooms: 3
- Bathrooms: 3
- Full bathrooms: 2
- 1/2 bathrooms: 1
Primary bedroom
- Features: Dual Sinks, Double Vanity, En Suite Bathroom, Split Bedrooms, Walk-In Closet(s)
- Level: First
- Dimensions: 15 x 11
Bedroom
- Features: Jack and Jill Bath
- Level: First
- Dimensions: 11 x 11
Bedroom
- Level: First
- Dimensions: 12 x 10
Primary bathroom
- Features: Built-in Features, Double Vanity, En Suite Bathroom, Granite Counters, Stone Counters, Separate Shower
- Level: First
Kitchen
- Features: Breakfast Bar, Built-in Features, Eat-in Kitchen, Pantry, Stone Counters
- Level: First
- Dimensions: 19 x 12
Living room
- Features: Fireplace
- Level: First
- Dimensions: 20 x 14
Office
- Level: First
- Dimensions: 10 x 10
Utility room
- Features: Double Vanity
- Level: First
- Dimensions: 15 x 6
Heating
- Central, Electric
Cooling
- Central Air, Ceiling Fan(s), Electric
Appliances
- Included: Dishwasher, Disposal
- Laundry: Washer Hookup, Electric Dryer Hookup, Laundry in Utility Room
Features
- Built-in Features, Central Vacuum, Decorative/Designer Lighting Fixtures, Eat-in Kitchen, Granite Counters, High Speed Internet, Pantry, Cable TV
- Flooring: Carpet, Hardwood
- Has basement: No
- Number of fireplaces: 1
- Fireplace features: Family Room, Masonry
Interior area
- Total interior livable area: 1,893 sqft
Property
Parking
- Total spaces: 2
- Parking features: Door-Multi
- Attached garage spaces: 2
Features
- Levels: One
- Stories: 1
- Patio & porch: Covered
- Pool features: None
- Waterfront features: Creek, Waterfront
Lot
- Size: 3.13 Acres
- Features: Acreage, Other, Pasture, Many Trees, Waterfront
- Residential vegetation: Cleared, Grassed, Partially Wooded
Details
- Additional structures: Stable(s)
- Parcel number: R075200300801
- Horses can be raised: Yes
- Horse amenities: Stable(s)
Construction
Type & style
- Home type: SingleFamily
- Architectural style: Traditional,Detached,Farmhouse
- Property subtype: Farm, Single Family Residence
- Attached to another structure: Yes
Materials
- Brick
- Foundation: Slab
- Roof: Composition,Wood
Condition
- Year built: 1992
Utilities & green energy
- Sewer: Septic Tank
- Water: Public
- Utilities for property: Electricity Connected, Natural Gas Available, Septic Available, Separate Meters, Water Available, Cable Available
Community & neighborhood
Security
- Security features: Fire Alarm
Location
- Region: Lucas
- Subdivision: Green Meadow Estates First Sec
HOA & financial
HOA
- Has HOA: Yes
- HOA fee: $50 annually
- Association name: Green Meadow Estates HOA
- Association phone: 000-000-0000
Other
Other facts
- Road surface type: Asphalt
Price history
| Date | Event | Price |
|---|---|---|
| 5/15/2023 | Sold | -- |
Source: NTREIS #20305580 Report a problem | ||
| 5/3/2023 | Pending sale | $849,900$449/sqft |
Source: NTREIS #20305580 Report a problem | ||
| 4/28/2023 | Contingent | $849,900$449/sqft |
Source: NTREIS #20305580 Report a problem | ||
| 4/19/2023 | Listed for sale | $849,900$449/sqft |
Source: NTREIS #20305580 Report a problem | ||
Public tax history
| Year | Property taxes | Tax assessment |
|---|---|---|
| 2025 | -- | $623,724 +9.8% |
| 2024 | $4,444 -39.6% | $568,101 +10.7% |
| 2023 | $7,362 -12.9% | $513,124 +9.9% |
Find assessor info on the county website
Neighborhood: 75002
Nearby schools
GreatSchools rating
- 9/10Sloan Creek Intermediate SchoolGrades: 5-6Distance: 1.7 mi
- 9/10Willow Springs Middle SchoolGrades: 7-8Distance: 2.1 mi
- 9/10Lovejoy High SchoolGrades: 9-12Distance: 0.5 mi
Schools provided by the listing agent
- Elementary: Robert L. Puster
- Middle: Willow Springs
- High: Lovejoy
- District: Lovejoy ISD
Source: NTREIS. This data may not be complete. We recommend contacting the local school district to confirm school assignments for this home.
Get a cash offer in 3 minutes
Find out how much your home could sell for in as little as 3 minutes with a no-obligation cash offer.
Estimated market value$861,500
Get a cash offer in 3 minutes
Find out how much your home could sell for in as little as 3 minutes with a no-obligation cash offer.
Estimated market value
$861,500

