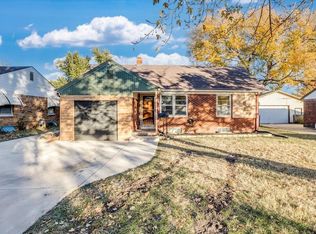Sold
Price Unknown
1820 S Drollinger Rd, Wichita, KS 67218
2beds
1,350sqft
Single Family Onsite Built
Built in 1952
6,534 Square Feet Lot
$178,600 Zestimate®
$--/sqft
$1,350 Estimated rent
Home value
$178,600
$170,000 - $188,000
$1,350/mo
Zestimate® history
Loading...
Owner options
Explore your selling options
What's special
This fully renovated "Darling on Drollinger" is ready for you and your family! The main level welcomes you with an open-concept living area, seamlessly connecting the living, dining, and kitchen spaces. Enjoy the warmth of natural light streaming through new large windows, creating an inviting atmosphere. The kitchen features views of the backyard, an abundance of storage, brand new appliances, and elegant quartz counters featuring an expansive eating bar. The finished basement is an entertainer's delight! The oversized family room can accommodate gatherings of friends and still feel cozy enough for a family movie night. The giant BONUS ROOM with its own closet and storage is perfection! Say goodbye to the stress of renovations! Additional updates include new plumbing, electrical, and windows, making this darling move-in ready -- allowing you to start creating memories from day one! All information deemed reliable, but not guaranteed. Buyer and Buyer’s agent to verify school boundaries, taxes, measurements, HOA, and additional information pertinent to Buyer.
Zillow last checked: 8 hours ago
Listing updated: December 27, 2023 at 07:05pm
Listed by:
Emily McDonald OFF:316-529-3100,
Lange Real Estate
Source: SCKMLS,MLS#: 633130
Facts & features
Interior
Bedrooms & bathrooms
- Bedrooms: 2
- Bathrooms: 2
- Full bathrooms: 2
Primary bedroom
- Description: Luxury Vinyl
- Level: Main
- Area: 131.92
- Dimensions: 13'1" x 10'1"
Bedroom
- Description: Luxury Vinyl
- Level: Main
- Area: 109.38
- Dimensions: 10'6" x 10'5"
Bonus room
- Description: Luxury Vinyl
- Level: Basement
- Area: 185.11
- Dimensions: 22'8" x 8'2"
Family room
- Description: Luxury Vinyl
- Level: Basement
- Area: 234.71
- Dimensions: 21'10" x 10'9"
Kitchen
- Description: Luxury Vinyl
- Level: Main
- Area: 83.92
- Dimensions: 9'6" x 8'10"
Laundry
- Description: Luxury Vinyl
- Level: Basement
- Area: 65.08
- Dimensions: 11'10" x 5'6"
Living room
- Description: Luxury Vinyl
- Level: Main
- Area: 242.68
- Dimensions: 16'10" x 14'5"
Heating
- Forced Air
Cooling
- Central Air, Electric
Appliances
- Included: Dishwasher, Disposal, Microwave, Range
- Laundry: In Basement, 220 equipment
Features
- Basement: Finished
- Has fireplace: No
Interior area
- Total interior livable area: 1,350 sqft
- Finished area above ground: 825
- Finished area below ground: 525
Property
Parking
- Parking features: Carport
Features
- Levels: One
- Stories: 1
Lot
- Size: 6,534 sqft
- Features: Standard
Details
- Parcel number: 00171767
Construction
Type & style
- Home type: SingleFamily
- Architectural style: Ranch
- Property subtype: Single Family Onsite Built
Materials
- Block, Brick
- Foundation: Full, No Egress Window(s)
- Roof: Composition
Condition
- Year built: 1952
Utilities & green energy
- Utilities for property: Sewer Available, Public
Community & neighborhood
Location
- Region: Wichita
- Subdivision: BUILDERS
HOA & financial
HOA
- Has HOA: No
Other
Other facts
- Ownership: Corporate non-REO
- Road surface type: Paved
Price history
Price history is unavailable.
Public tax history
| Year | Property taxes | Tax assessment |
|---|---|---|
| 2024 | $1,235 +21% | $12,260 +27.4% |
| 2023 | $1,020 +18.6% | $9,626 |
| 2022 | $860 -0.1% | -- |
Find assessor info on the county website
Neighborhood: East Mt Vernon
Nearby schools
GreatSchools rating
- 4/10Allen Elementary SchoolGrades: PK-5Distance: 0.6 mi
- 4/10Curtis Middle SchoolGrades: 6-8Distance: 0.7 mi
- NAChisholm Life Skills CenterGrades: 10-12Distance: 2.2 mi
Schools provided by the listing agent
- Elementary: Allen
- Middle: Curtis
- High: Southeast
Source: SCKMLS. This data may not be complete. We recommend contacting the local school district to confirm school assignments for this home.
