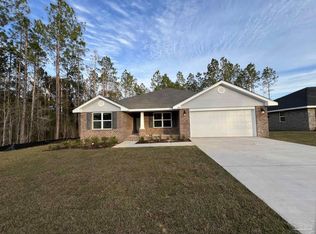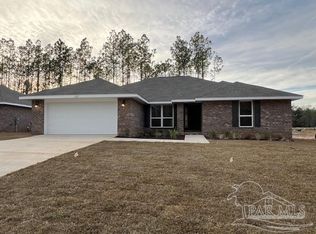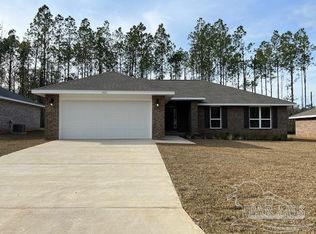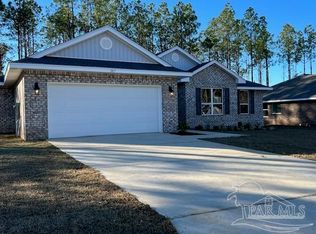Sold for $405,900
$405,900
1820 Sunset Maple Rd #20B, Cantonment, FL 32533
4beds
2,502sqft
Single Family Residence
Built in 2023
-- sqft lot
$412,900 Zestimate®
$162/sqft
$2,411 Estimated rent
Home value
$412,900
$392,000 - $434,000
$2,411/mo
Zestimate® history
Loading...
Owner options
Explore your selling options
What's special
AVAILABLE AND MOVE IN READY! BEAUTIFUL 4 Bed /3 Bath home with 3 car garage on a large lot. HIS and HERS CLOSETS and HIS AND HERS VANITIES. Separate dining area - breakfast nook, family room and formal living room. The 4th Bedroom is a true en-suite, second bath has double sinks. This home features Cortec vinyl plank flooring in all common and wet areas with carpet in bedrooms only. It also features crown molding in the main bedroom. Rear covered porch to enjoy your morning coffee on. This beauty won't last long!
Zillow last checked: 8 hours ago
Listing updated: March 16, 2024 at 11:00am
Listed by:
Amy Scott 448-219-6944,
ADAMS HOMES REALTY, INC,
Andrea De La Cerna Murphy 850-218-3563,
ADAMS HOMES REALTY, INC
Bought with:
Vicki Hodges
Levin Rinke Realty
Source: PAR,MLS#: 630250
Facts & features
Interior
Bedrooms & bathrooms
- Bedrooms: 4
- Bathrooms: 3
- Full bathrooms: 3
Primary bedroom
- Level: First
- Area: 221
- Dimensions: 13 x 17
Bedroom
- Level: First
- Area: 154
- Dimensions: 14 x 11
Bedroom 1
- Level: First
- Area: 154
- Dimensions: 14 x 11
Bedroom 2
- Level: First
- Area: 168
- Dimensions: 14 x 12
Dining room
- Level: First
- Area: 121
- Dimensions: 11 x 11
Family room
- Level: First
- Area: 450
- Dimensions: 18 x 25
Kitchen
- Level: First
- Area: 156
- Dimensions: 13 x 12
Living room
- Level: First
- Area: 182
- Dimensions: 14 x 13
Heating
- Central
Cooling
- Central Air, Ceiling Fan(s)
Appliances
- Included: Electric Water Heater, Built In Microwave, Dishwasher, Disposal, Self Cleaning Oven
- Laundry: Inside, W/D Hookups
Features
- Bar, Ceiling Fan(s), Crown Molding, In-Law Floorplan, Plant Ledges, Walk-In Closet(s)
- Flooring: Carpet, Simulated Wood
- Doors: Insulated Doors
- Windows: Double Pane Windows, Shutters
- Has basement: No
Interior area
- Total structure area: 2,502
- Total interior livable area: 2,502 sqft
Property
Parking
- Total spaces: 3
- Parking features: 3 Car Garage, Garage Door Opener
- Garage spaces: 3
Features
- Levels: One
- Stories: 1
- Patio & porch: Lanai
- Pool features: None
Lot
- Dimensions: 80 x 120
- Features: Interior Lot
Details
- Parcel number: 352n313301000000
- Zoning description: Res Single
Construction
Type & style
- Home type: SingleFamily
- Architectural style: Traditional
- Property subtype: Single Family Residence
Materials
- Frame
- Foundation: Slab
- Roof: Shingle,Hip
Condition
- To Be Built
- New construction: Yes
- Year built: 2023
Details
- Warranty included: Yes
Utilities & green energy
- Electric: Circuit Breakers
- Sewer: Public Sewer
- Water: Public
- Utilities for property: Underground Utilities
Green energy
- Energy efficient items: Heat Pump, Insulation, Insulated Walls, Ridge Vent
Community & neighborhood
Security
- Security features: Smoke Detector(s)
Location
- Region: Cantonment
- Subdivision: Pecan Valley
HOA & financial
HOA
- Has HOA: Yes
- HOA fee: $400 annually
Other
Other facts
- Price range: $405.9K - $405.9K
- Road surface type: Paved
Price history
| Date | Event | Price |
|---|---|---|
| 3/15/2024 | Sold | $405,900$162/sqft |
Source: | ||
| 2/13/2024 | Pending sale | $405,900$162/sqft |
Source: | ||
| 12/4/2023 | Price change | $405,900+1.1%$162/sqft |
Source: | ||
| 7/18/2023 | Listed for sale | $401,400$160/sqft |
Source: | ||
Public tax history
Tax history is unavailable.
Neighborhood: 32533
Nearby schools
GreatSchools rating
- 7/10Jim Allen Elementary SchoolGrades: PK-5Distance: 0.9 mi
- 5/10Ransom Middle SchoolGrades: 6-8Distance: 4.1 mi
- 5/10J. M. Tate Senior High SchoolGrades: 9-12Distance: 4.4 mi
Schools provided by the listing agent
- Elementary: Jim Allen
- Middle: RANSOM
- High: Tate
Source: PAR. This data may not be complete. We recommend contacting the local school district to confirm school assignments for this home.

Get pre-qualified for a loan
At Zillow Home Loans, we can pre-qualify you in as little as 5 minutes with no impact to your credit score.An equal housing lender. NMLS #10287.



