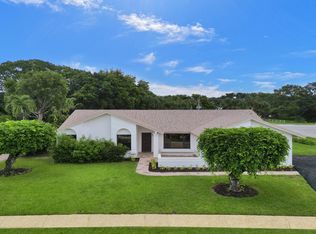Sold for $817,000
$817,000
18200 102nd Way S, Boca Raton, FL 33498
4beds
2,328sqft
Single Family Residence
Built in 1983
0.38 Acres Lot
$830,500 Zestimate®
$351/sqft
$4,961 Estimated rent
Home value
$830,500
$747,000 - $930,000
$4,961/mo
Zestimate® history
Loading...
Owner options
Explore your selling options
What's special
Welcome to an elegantly upgraded home where modern style meets everyday comfort. From the moment you walk in, you'll notice the care and detail that's gone into every space. The kitchen is a true centerpiece--outfitted with soft-close wood cabinetry, premium hardware, a wall-mounted ovens, 6-burner cooktop with pop-up vent, farmhouse sink, custom pantry with pull-outs, and a stunning live-edge wood bar perfect for entertaining or enjoying a quiet morning coffee. Travertine floors flow throughout the home, creating a warm and cohesive feel, while LED recessed lighting enhances the inviting atmosphere. You'll love the oversized laundry room with built-in mudroom space--both stylish and practical. This home also offers peace of mind with a newer roof and all impact windows! Step outside and unwind in your own tropical retreat. Lush landscaping, mature fishtail palms, and a fully fenced yard offer privacy and serenity, while the sparkling saltwater pool and extended covered patio invite you to relax, entertain, or simply soak in the peaceful surroundings. The community offers fantastic amenities, including a scenic fishing dock and lighted tennis and pickleball courtsideal for staying active, unwinding outdoors, or connecting with neighbors. This move-in-ready home has been lovingly maintained and beautifully updatedcome experience it for yourself. You'll feel right at home the moment you walk through the door.
Zillow last checked: 8 hours ago
Listing updated: November 04, 2025 at 04:40am
Listed by:
Karen Zummo-Hurley 561-329-0435,
Champagne & Parisi Real Estate
Bought with:
Karen Zummo-Hurley
Champagne & Parisi Real Estate
Source: BeachesMLS,MLS#: RX-11108775 Originating MLS: Beaches MLS
Originating MLS: Beaches MLS
Facts & features
Interior
Bedrooms & bathrooms
- Bedrooms: 4
- Bathrooms: 2
- Full bathrooms: 2
Primary bedroom
- Level: M
- Area: 224 Square Feet
- Dimensions: 14 x 16
Bedroom 2
- Level: M
- Area: 130 Square Feet
- Dimensions: 13 x 10
Bedroom 3
- Level: M
- Area: 140 Square Feet
- Dimensions: 14 x 10
Bedroom 4
- Level: M
- Area: 110 Square Feet
- Dimensions: 10 x 11
Kitchen
- Level: M
- Area: 252 Square Feet
- Dimensions: 21 x 12
Living room
- Level: M
- Area: 320 Square Feet
- Dimensions: 20 x 16
Heating
- Central
Cooling
- Central Air
Appliances
- Included: Dishwasher, Dryer, Freezer, Washer
- Laundry: Laundry Closet
Features
- Ctdrl/Vault Ceilings, Stack Bedrooms
- Flooring: Laminate, Other, Tile
- Windows: Impact Glass (Complete)
Interior area
- Total structure area: 3,259
- Total interior livable area: 2,328 sqft
Property
Parking
- Total spaces: 2
- Parking features: Garage
- Garage spaces: 2
Features
- Stories: 1
- Has private pool: Yes
- Waterfront features: Canal Width 1 - 80
Lot
- Size: 0.38 Acres
- Features: 1/4 to 1/2 Acre
Details
- Parcel number: 00414701030010010
- Zoning: RS
Construction
Type & style
- Home type: SingleFamily
- Property subtype: Single Family Residence
Materials
- CBS
Condition
- Resale
- New construction: No
- Year built: 1983
Utilities & green energy
- Water: Public
Community & neighborhood
Security
- Security features: Burglar Alarm
Community
- Community features: Pickleball, Tennis Court(s)
Location
- Region: Boca Raton
- Subdivision: Bentbrook/boca Chase Sec 1
HOA & financial
HOA
- Has HOA: Yes
- HOA fee: $55 monthly
Other fees
- Application fee: $0
Other
Other facts
- Listing terms: Cash,Conventional,FHA,VA Loan
Price history
| Date | Event | Price |
|---|---|---|
| 9/15/2025 | Sold | $817,000-9.1%$351/sqft |
Source: | ||
| 7/18/2025 | Listed for sale | $899,000+245.8%$386/sqft |
Source: | ||
| 11/16/2012 | Sold | $260,000+4%$112/sqft |
Source: Public Record Report a problem | ||
| 6/21/2012 | Listed for sale | $250,000$107/sqft |
Source: Sell First Realty, LLC #R3290210 Report a problem | ||
Public tax history
| Year | Property taxes | Tax assessment |
|---|---|---|
| 2024 | $4,626 +2.6% | $297,132 +3% |
| 2023 | $4,508 +1% | $288,478 +3% |
| 2022 | $4,464 +0.8% | $280,076 +3% |
Find assessor info on the county website
Neighborhood: Boca Chase
Nearby schools
GreatSchools rating
- 10/10Sunrise Park Elementary SchoolGrades: PK-5Distance: 1.8 mi
- 8/10Eagles Landing Middle SchoolGrades: 6-8Distance: 1.9 mi
- 5/10Olympic Heights Community High SchoolGrades: PK,9-12Distance: 2.8 mi
Schools provided by the listing agent
- Elementary: Sunrise Park Elementary School
- Middle: Eagles Landing Middle School
- High: Olympic Heights Community High
Source: BeachesMLS. This data may not be complete. We recommend contacting the local school district to confirm school assignments for this home.
Get a cash offer in 3 minutes
Find out how much your home could sell for in as little as 3 minutes with a no-obligation cash offer.
Estimated market value$830,500
Get a cash offer in 3 minutes
Find out how much your home could sell for in as little as 3 minutes with a no-obligation cash offer.
Estimated market value
$830,500
