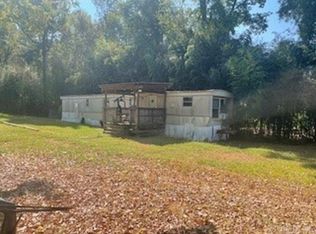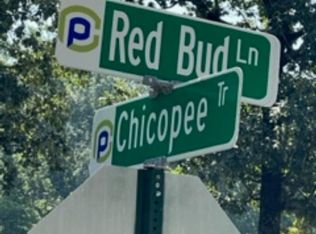Custom built home on 5.5 acres with a stocked pond. Open spacious floor plan, master bedroom separate, laundry room, office nook, cabinet fill kitchen with serving buffet and cabinets, breakfast bar,open flow to kitchen and dinning. 495 sf room over garage included in square feet with heat and air. Half bath in garage 9' ceilings and vaulted ceilings in great room. 45x7 Front porch and covered patio. 32x24 detached garage with 220 wiring + additional septic tank. Master bedroom has 11x8 sitting room.
This property is off market, which means it's not currently listed for sale or rent on Zillow. This may be different from what's available on other websites or public sources.


