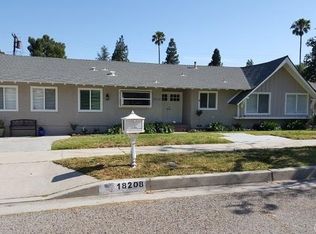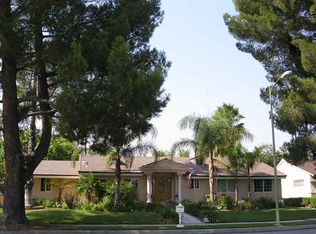Beautiful Ranch style single-story in old Porter Ranch. Quaint and established, this home is spacious and filled with upgrades!! 4 security cameras surround this lovely 4 bedroom, 2 newly remodeled bathrooms with new shower, secondary bath has beautiful man-made stone counter, dual sinks in both master and hall baths, large tile floor, new front entry stamped concrete, new sod and sprinkler system in front, newer exterior paint, beautiful glass panel front door, remodeled kitchen with granite counters, dark cherry cabinets, pantry with pull out drawers, recessed lighting with drop lights over the counter, stainless steel appliances, backsplash up to cabinets and a pantry, living room crown moulding, laminate wood flooring, brick fireplace, separate laundry room, new carpet in bedroom, newly painted bedrooms, dual pane windows, large family room with bar leading outside to your oasis.....GORGEOUS completely redone backyard with no expense spared. Built in countertop bar with barbecue and outdoor sink, labyrinth fire pit with ample seating, vinyl topped fencing for extra privacy, removable security fence surrounds the sparking, dark bottomed pebbletec pool and spa with fountain and a breezeway from the front yard through to this amazing private entertainer's delight!! *** Square footage from Assessor includes bedroom/family room addition. Buyer to validate/confirm permit.***
This property is off market, which means it's not currently listed for sale or rent on Zillow. This may be different from what's available on other websites or public sources.

