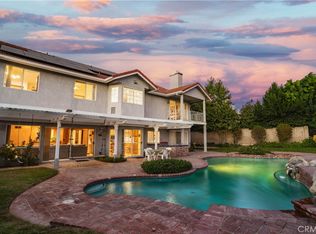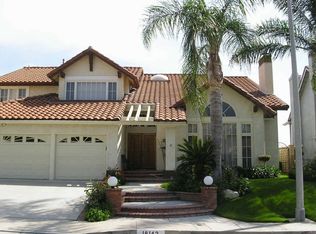Sold for $1,705,000
Listing Provided by:
RODNEY RUIZ DRE #01362123 626-627-1307,
COLDWELL BANKER DYNASTY/TC
Bought with: COLDWELL BANKER DYNASTY/TC
$1,705,000
18200 Sandringham Ct, Porter Ranch, CA 91326
4beds
4,043sqft
Single Family Residence
Built in 1987
0.26 Acres Lot
$1,702,600 Zestimate®
$422/sqft
$7,709 Estimated rent
Home value
$1,702,600
$1.62M - $1.79M
$7,709/mo
Zestimate® history
Loading...
Owner options
Explore your selling options
What's special
Welcome to 18200 Sandringham Court located in the exclusive View Ridge Estates of Porter Ranch. Step inside to soaring ceilings and oversized windows in the formal living room which create a bright comfortable and inviting environment that will surely provide guests with a lovely first impression. The home is turnkey and beautifully updated; this elegant & well-maintained home features 4 spacious bedrooms, 5 bathrooms, and a versatile loft ideal for an office, media room, or play space. The recently renovated large kitchen boasts a center island with a built in range, elegant finishes and modern stainless-steel appliances. Designed with both indoor and outdoor living in mind, this home features a newly built sunroom perfect for year-round enjoyment. In the backyard you'll find an outdoor oasis showcasing a sparkling salt water pool and spa, as well as a newly built and convenient outdoor bathroom with shower. The professionally landscaped yard includes a newly constructed gazebo with a cozy fire pit creating an ideal setting for entertaining under the stars. Additionally, the home includes newer pool equipment, a resurfaced pool with pebble tech, built in barbeque, attic storage, access to community tennis courts, and a quiet sought-after cul-de-sac location. This is Porter Ranch living at its finest--The perfect blend of luxury, convenience, and timeless appeal.
Zillow last checked: 8 hours ago
Listing updated: September 04, 2025 at 10:03am
Listing Provided by:
RODNEY RUIZ DRE #01362123 626-627-1307,
COLDWELL BANKER DYNASTY/TC
Bought with:
RODNEY RUIZ, DRE #01362123
COLDWELL BANKER DYNASTY/TC
Source: CRMLS,MLS#: WS25142729 Originating MLS: California Regional MLS
Originating MLS: California Regional MLS
Facts & features
Interior
Bedrooms & bathrooms
- Bedrooms: 4
- Bathrooms: 5
- Full bathrooms: 1
- 3/4 bathrooms: 3
- 1/2 bathrooms: 1
- Main level bathrooms: 2
- Main level bedrooms: 1
Bedroom
- Features: Bedroom on Main Level
Bathroom
- Features: Bathroom Exhaust Fan, Dual Sinks, Full Bath on Main Level, Multiple Shower Heads, Remodeled, Upgraded, Walk-In Shower
Kitchen
- Features: Kitchen Island, Kitchen/Family Room Combo, Stone Counters, Remodeled, Updated Kitchen, Walk-In Pantry
Other
- Features: Walk-In Closet(s)
Heating
- Central
Cooling
- Central Air
Appliances
- Included: Built-In Range, Double Oven
- Laundry: Washer Hookup, Inside, Laundry Room
Features
- Beamed Ceilings, Built-in Features, Balcony, Ceiling Fan(s), Crown Molding, Cathedral Ceiling(s), Separate/Formal Dining Room, High Ceilings, Intercom, In-Law Floorplan, Open Floorplan, Quartz Counters, Stone Counters, Recessed Lighting, Bar, Wired for Sound, Bedroom on Main Level, Loft, Walk-In Closet(s)
- Flooring: Wood
- Doors: Sliding Doors
- Has fireplace: Yes
- Fireplace features: Family Room, Living Room, Primary Bedroom
- Common walls with other units/homes: No Common Walls
Interior area
- Total interior livable area: 4,043 sqft
Property
Parking
- Total spaces: 6
- Parking features: Door-Multi, Direct Access, Garage, Garage Door Opener, Private
- Attached garage spaces: 3
- Uncovered spaces: 3
Accessibility
- Accessibility features: Safe Emergency Egress from Home
Features
- Levels: Two
- Stories: 2
- Entry location: Front Door
- Patio & porch: Covered
- Exterior features: Lighting, Fire Pit
- Has private pool: Yes
- Pool features: Heated, In Ground, Pebble, Private, Salt Water
- Has spa: Yes
- Spa features: In Ground
- Has view: Yes
- View description: City Lights, Peek-A-Boo
Lot
- Size: 0.26 Acres
- Features: Back Yard, Cul-De-Sac, Front Yard, Sprinklers In Rear, Sprinklers In Front, Landscaped, Sprinkler System
Details
- Additional structures: Gazebo
- Parcel number: 2870015026
- Zoning: LARE11
- Special conditions: Standard
- Other equipment: Intercom
Construction
Type & style
- Home type: SingleFamily
- Property subtype: Single Family Residence
Materials
- Drywall, Frame, Stucco
- Roof: Tile
Condition
- Turnkey
- New construction: No
- Year built: 1987
Utilities & green energy
- Sewer: Public Sewer
- Water: Public
- Utilities for property: Electricity Connected, Sewer Connected, Water Connected
Community & neighborhood
Security
- Security features: Security System, Carbon Monoxide Detector(s), Smoke Detector(s)
Community
- Community features: Gutter(s), Street Lights, Suburban, Sidewalks
Location
- Region: Porter Ranch
HOA & financial
HOA
- Has HOA: Yes
- HOA fee: $245 monthly
- Amenities included: Tennis Court(s)
- Association name: Northridge View Estate
- Association phone: 805-413-1170
Other
Other facts
- Listing terms: Cash,Cash to New Loan,Conventional,Contract,FHA,Fannie Mae,Freddie Mac,Government Loan,Submit,VA Loan
- Road surface type: Gravel
Price history
| Date | Event | Price |
|---|---|---|
| 9/4/2025 | Sold | $1,705,000-1.2%$422/sqft |
Source: | ||
| 7/19/2025 | Pending sale | $1,725,000$427/sqft |
Source: | ||
| 6/26/2025 | Listed for sale | $1,725,000+98.3%$427/sqft |
Source: | ||
| 3/18/2010 | Sold | $870,000-24.3%$215/sqft |
Source: Public Record Report a problem | ||
| 4/30/2008 | Listing removed | $1,149,500$284/sqft |
Source: Best Realty & Investment Co Report a problem | ||
Public tax history
| Year | Property taxes | Tax assessment |
|---|---|---|
| 2025 | $14,326 +1.4% | $1,146,312 +2% |
| 2024 | $14,131 +1.9% | $1,123,837 +2% |
| 2023 | $13,864 +4.8% | $1,101,801 +2% |
Find assessor info on the county website
Neighborhood: Porter Ranch
Nearby schools
GreatSchools rating
- 10/10Castlebay Lane Charter SchoolGrades: K-5Distance: 1.3 mi
- 8/10Robert Frost Middle SchoolGrades: 6-8Distance: 1.5 mi
- 7/10Valley Academy Of Arts And SciencesGrades: 9-12Distance: 2.1 mi
Get a cash offer in 3 minutes
Find out how much your home could sell for in as little as 3 minutes with a no-obligation cash offer.
Estimated market value$1,702,600
Get a cash offer in 3 minutes
Find out how much your home could sell for in as little as 3 minutes with a no-obligation cash offer.
Estimated market value
$1,702,600

