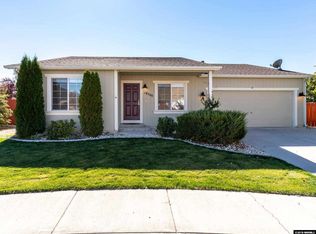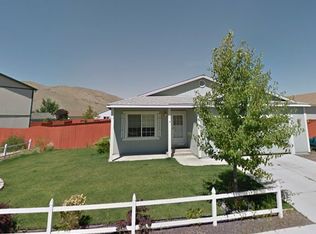Closed
$430,000
18201 Silverleaf Ct, Reno, NV 89508
3beds
1,624sqft
Single Family Residence
Built in 2002
6,969.6 Square Feet Lot
$434,300 Zestimate®
$265/sqft
$2,354 Estimated rent
Home value
$434,300
$395,000 - $478,000
$2,354/mo
Zestimate® history
Loading...
Owner options
Explore your selling options
What's special
Take advantage- Seller is offering a one percent credit to the buyer toward an interest rate buy-down with an acceptable offer.
Tucked at the end of a quiet cul-de-sac in Cold Springs, this updated 3-bedroom, 2.5-bathroom home offers a peaceful retreat with access to everyday convenience.
The traditional two-story layout offers formal living and dining rooms, plus a separate family room—giving you flexible spaces for everyday living, working from home, or hosting guests. The interior feels fresh and inviting with newer flooring and updated paint throughout.
The spacious, fully fenced backyard backs to a greenbelt, offering privacy and potential to create your ideal outdoor escape. There's also space for recreational vehicle or trailer access, giving you flexibility for weekend toys or extra storage.
Upstairs are three comfortable bedrooms, including a primary suite with private bath. Additional features include a smart thermostat, video doorbell, attached two-car garage, and a low monthly HOA.
Highlights:
• 3 bedrooms | 2.5 bathrooms | Two-story floorplan
• Newer flooring + fresh interior paint
• Greenbelt and walking trail access behind the home
• 4-minute walk to Cold Springs Bar & Grill
• Quiet cul-de-sac location
• RV/trailer access potential
• Smart thermostat + video doorbell
• Two-car garage + fully fenced backyard
• Low monthly HOA
Cold Springs is a growing North Reno neighborhood known for its open skies, quiet streets, and easy access to outdoor space, schools, shopping, and US-395.
18201 Silverleaf Ct is move-in ready and waiting for you—schedule your showing today.
Zillow last checked: 8 hours ago
Listing updated: September 17, 2025 at 01:29pm
Listed by:
A.J. Palomar BS.146776 775-502-0496,
Coldwell Banker Select Reno
Bought with:
Jessica Asay, S.187005
Keller Williams Group One Inc.
McKenna & Shauna Home Team
Keller Williams Group One Inc.
Source: NNRMLS,MLS#: 250052746
Facts & features
Interior
Bedrooms & bathrooms
- Bedrooms: 3
- Bathrooms: 3
- Full bathrooms: 2
- 1/2 bathrooms: 1
Heating
- Forced Air
Cooling
- Central Air
Appliances
- Included: Dishwasher, Disposal, Gas Cooktop, Microwave
- Laundry: Laundry Area
Features
- Ceiling Fan(s), Smart Thermostat
- Flooring: Carpet, Luxury Vinyl, Varies
- Windows: Vinyl Frames
- Has fireplace: No
- Common walls with other units/homes: No Common Walls
Interior area
- Total structure area: 1,624
- Total interior livable area: 1,624 sqft
Property
Parking
- Total spaces: 2
- Parking features: Garage, RV Access/Parking
- Garage spaces: 2
Features
- Levels: Two
- Stories: 2
- Patio & porch: Patio
- Exterior features: None
- Pool features: None
- Spa features: None
- Fencing: Full
- Has view: Yes
- View description: Mountain(s), Park/Greenbelt, Trees/Woods
Lot
- Size: 6,969 sqft
- Features: Corner Lot, Cul-De-Sac, Greenbelt, Level
Details
- Additional structures: Shed(s)
- Parcel number: 55613301
- Zoning: MDS
Construction
Type & style
- Home type: SingleFamily
- Property subtype: Single Family Residence
Materials
- Foundation: Crawl Space
- Roof: Composition,Shingle
Condition
- New construction: No
- Year built: 2002
Utilities & green energy
- Sewer: Public Sewer
- Water: Public
- Utilities for property: Cable Available, Electricity Available, Internet Available, Natural Gas Available, Phone Available, Sewer Available, Water Available, Cellular Coverage, Water Meter Installed
Community & neighborhood
Security
- Security features: Security System, Security System Owned, Smoke Detector(s)
Location
- Region: Reno
- Subdivision: Woodland Village Phase 5
HOA & financial
HOA
- Has HOA: Yes
- HOA fee: $126 quarterly
- Amenities included: None
- Association name: Woodland Village
Other
Other facts
- Listing terms: Cash,Conventional,FHA,VA Loan
Price history
| Date | Event | Price |
|---|---|---|
| 9/17/2025 | Sold | $430,000-2.1%$265/sqft |
Source: | ||
| 8/19/2025 | Contingent | $439,000$270/sqft |
Source: | ||
| 8/6/2025 | Price change | $439,000-0.2%$270/sqft |
Source: | ||
| 7/9/2025 | Listed for sale | $440,000+5.3%$271/sqft |
Source: | ||
| 4/4/2023 | Sold | $418,000-1.6%$257/sqft |
Source: | ||
Public tax history
| Year | Property taxes | Tax assessment |
|---|---|---|
| 2025 | $1,448 +3% | $93,615 +6.8% |
| 2024 | $1,405 +3% | $87,634 +3.4% |
| 2023 | $1,365 +3% | $84,784 +19.3% |
Find assessor info on the county website
Neighborhood: Cold Springs
Nearby schools
GreatSchools rating
- 7/10MICHAEL INSKEEP ELEMENTARY SCHOOLGrades: PK-5Distance: 0.6 mi
- 2/10Cold Springs Middle SchoolsGrades: 6-8Distance: 0.2 mi
- 2/10North Valleys High SchoolGrades: 9-12Distance: 9.5 mi
Schools provided by the listing agent
- Elementary: Michael Inskeep
- Middle: Cold Springs
- High: North Valleys
Source: NNRMLS. This data may not be complete. We recommend contacting the local school district to confirm school assignments for this home.
Get a cash offer in 3 minutes
Find out how much your home could sell for in as little as 3 minutes with a no-obligation cash offer.
Estimated market value$434,300
Get a cash offer in 3 minutes
Find out how much your home could sell for in as little as 3 minutes with a no-obligation cash offer.
Estimated market value
$434,300

