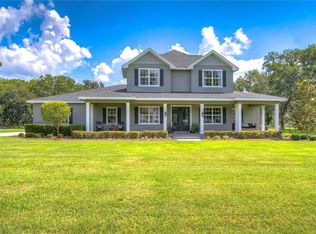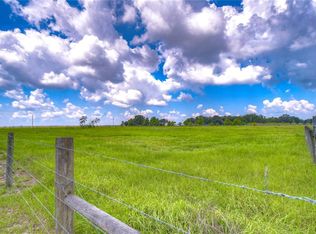Sold for $1,875,000 on 06/17/25
$1,875,000
18202 Bledsoe Loop, Lithia, FL 33547
5beds
4,406sqft
Single Family Residence
Built in 2015
8.97 Acres Lot
$1,848,100 Zestimate®
$426/sqft
$5,520 Estimated rent
Home value
$1,848,100
$1.70M - $2.00M
$5,520/mo
Zestimate® history
Loading...
Owner options
Explore your selling options
What's special
Welcome to your personal sanctuary. This breathtaking custom-built home sits on nearly 9 acres of serene land, offering complete privacy and tranquility surrounded by nature and wildlife. Accessed through a private gate and a winding circular driveway, this home provides an exclusive retreat where luxury and peace come together in perfect harmony. This home is built for ultimate peace of mind, featuring a whole-house generator and a built-in storm room. Upgraded attic insulation ensures lower energy bills and year-round comfort. As you step inside, you'll be greeted by the warmth of beautiful tile and hardwood floors that flow seamlessly throughout the main level. Gorgeous accent walls create a sense of refined style, and the handmade iron railing on the stairs and balconies adds a touch of artistry. Every room exudes craftsmanship and timeless elegance. The spacious great room is the perfect place to unwind, featuring an electric fireplace that adds a cozy ambiance, while beautiful, peaceful views of the backyard invite you to relax and take in nature’s beauty. The kitchen is a chef's dream, straight out of a luxury home magazine. Expansive in size, it features a massive center island, top-of-the-line appliances, and stunning views of the lush backyard, making it the ideal space for both entertaining and everyday living. The main level also features the private primary suite, a true retreat. With a tray ceiling and its own screened lanai, it offers the perfect spot to unwind. The en-suite bath is a spa-like experience, with a standalone tub, a spacious walk-in shower, and a massive custom closet that provides ample space for all your wardrobe needs. Upstairs, three additional oversized bedrooms each come with walk-in closets and en-suite bathrooms, ensuring comfort and privacy for family and guests. A huge bonus room with its own balcony provides endless possibilities, whether as a home theater, game room, or additional living space. Step outside, and you’ll find a beautiful pool that invites you to relax and enjoy the outdoors. The expansive 50X40 two-bay detached garage with electricity is perfect for storing all your toys—whether it’s boats, ATVs, or an RV. Plus, the property is zoned for horses and other livestock, offering endless opportunities to embrace the country lifestyle. Thanks to the livestock, you’ll also enjoy a tax advantage—property tax is paid only on the 2 acres not zoned under the Greenbelt exemption. Oh, did we mention—no HOA and no CDD fees? If you desire a peaceful and private lifestyle away from the noise and congestion of urban living, this is the ideal place to call home. And for those looking for even more space, an additional 5.97 acres is available for purchase, bringing the total to just under 15 acres of pure paradise. Located in the perfect spot for those who love the quiet of the countryside but still want easy access to shopping and conveniences, this home is a true gem. Don’t miss your chance to own this rare and remarkable property.
Zillow last checked: 9 hours ago
Listing updated: June 17, 2025 at 06:19am
Listing Provided by:
Brenda Wade 813-655-5333,
SIGNATURE REALTY ASSOCIATES 813-689-3115
Bought with:
Karen Snider, 3556847
LIVE FLORIDA REALTY
Source: Stellar MLS,MLS#: TB8378524 Originating MLS: Suncoast Tampa
Originating MLS: Suncoast Tampa

Facts & features
Interior
Bedrooms & bathrooms
- Bedrooms: 5
- Bathrooms: 4
- Full bathrooms: 3
- 1/2 bathrooms: 1
Primary bedroom
- Features: Walk-In Closet(s)
- Level: First
- Area: 323 Square Feet
- Dimensions: 19x17
Bedroom 2
- Features: En Suite Bathroom, Walk-In Closet(s)
- Level: Second
- Area: 182 Square Feet
- Dimensions: 14x13
Bedroom 3
- Features: En Suite Bathroom, Walk-In Closet(s)
- Level: Second
- Area: 182 Square Feet
- Dimensions: 14x13
Bedroom 4
- Features: En Suite Bathroom, Walk-In Closet(s)
- Level: Second
- Area: 195 Square Feet
- Dimensions: 15x13
Bonus room
- Features: No Closet
- Level: Second
- Area: 374 Square Feet
- Dimensions: 22x17
Den
- Features: Walk-In Closet(s)
- Level: First
- Area: 169 Square Feet
- Dimensions: 13x13
Dinette
- Level: First
- Area: 180 Square Feet
- Dimensions: 20x9
Dining room
- Level: First
- Area: 169 Square Feet
- Dimensions: 13x13
Great room
- Level: First
- Area: 414 Square Feet
- Dimensions: 23x18
Kitchen
- Level: First
- Area: 360 Square Feet
- Dimensions: 20x18
Heating
- Central
Cooling
- Central Air
Appliances
- Included: Bar Fridge, Oven, Convection Oven, Cooktop, Dishwasher, Disposal, Exhaust Fan, Gas Water Heater, Microwave, Range, Range Hood, Tankless Water Heater, Water Softener
- Laundry: Inside, Laundry Room
Features
- Attic Fan, Built-in Features, Crown Molding, Eating Space In Kitchen, High Ceilings, Primary Bedroom Main Floor, Solid Wood Cabinets, Split Bedroom, Stone Counters, Thermostat, Tray Ceiling(s), Walk-In Closet(s)
- Flooring: Carpet, Tile, Hardwood
- Doors: French Doors
- Windows: Low Emissivity Windows, Shutters, Window Treatments
- Has fireplace: Yes
- Fireplace features: Electric, Family Room
Interior area
- Total structure area: 5,618
- Total interior livable area: 4,406 sqft
Property
Parking
- Total spaces: 2
- Parking features: Circular Driveway, Driveway, Electric Vehicle Charging Station(s), Garage Door Opener, Garage Faces Side, Oversized
- Attached garage spaces: 2
- Has uncovered spaces: Yes
Features
- Levels: Two
- Stories: 2
- Patio & porch: Patio, Rear Porch, Screened
- Exterior features: Balcony, Irrigation System, Lighting, Private Mailbox, Rain Gutters, Sprinkler Metered
- Has private pool: Yes
- Pool features: Child Safety Fence, Lighting, Salt Water, Tile
- Fencing: Fenced
- Has view: Yes
- View description: Pool, Trees/Woods
Lot
- Size: 8.97 Acres
- Features: Greenbelt, In County, Landscaped, Pasture, Private, Unincorporated, Zoned for Horses, Above Flood Plain
- Residential vegetation: Mature Landscaping, Oak Trees, Trees/Landscaped, Wooded
Details
- Additional structures: Barn(s)
- Parcel number: U2531219LE00000000004.0
- Zoning: AR
- Special conditions: None
Construction
Type & style
- Home type: SingleFamily
- Architectural style: Mediterranean
- Property subtype: Single Family Residence
Materials
- Block, Stone, Stucco
- Foundation: Stem Wall
- Roof: Shingle
Condition
- New construction: No
- Year built: 2015
Utilities & green energy
- Sewer: Septic Tank
- Water: Well
- Utilities for property: BB/HS Internet Available, Cable Available, Cable Connected, Electricity Available, Electricity Connected, Propane, Underground Utilities
Community & neighborhood
Security
- Security features: Closed Circuit Camera(s), Gated Community, Security Gate, Security Lights, Security System, Security System Owned, Smoke Detector(s), Safe Room
Community
- Community features: Horses Allowed
Location
- Region: Lithia
- Subdivision: BLEDSOE ESTATES
HOA & financial
HOA
- Has HOA: No
Other fees
- Pet fee: $0 monthly
Other financial information
- Total actual rent: 0
Other
Other facts
- Listing terms: Cash,Conventional,FHA,VA Loan
- Ownership: Fee Simple
- Road surface type: Paved
Price history
| Date | Event | Price |
|---|---|---|
| 6/17/2025 | Sold | $1,875,000+17.2%$426/sqft |
Source: | ||
| 6/5/2025 | Pending sale | $1,600,000$363/sqft |
Source: | ||
| 5/27/2025 | Price change | $1,600,000-11.1%$363/sqft |
Source: | ||
| 4/25/2025 | Listed for sale | $1,800,000$409/sqft |
Source: | ||
Public tax history
| Year | Property taxes | Tax assessment |
|---|---|---|
| 2024 | $7,102 +3.4% | $424,323 +3% |
| 2023 | $6,868 +3.8% | $411,992 +3% |
| 2022 | $6,619 +0.9% | $400,122 +3% |
Find assessor info on the county website
Neighborhood: 33547
Nearby schools
GreatSchools rating
- 4/10Pinecrest Elementary SchoolGrades: PK-5Distance: 6.1 mi
- 6/10Barrington Middle SchoolGrades: 6-8Distance: 8.3 mi
- 8/10Newsome High SchoolGrades: 9-12Distance: 7.3 mi
Get a cash offer in 3 minutes
Find out how much your home could sell for in as little as 3 minutes with a no-obligation cash offer.
Estimated market value
$1,848,100
Get a cash offer in 3 minutes
Find out how much your home could sell for in as little as 3 minutes with a no-obligation cash offer.
Estimated market value
$1,848,100

