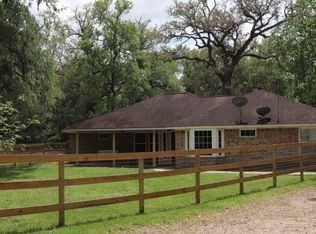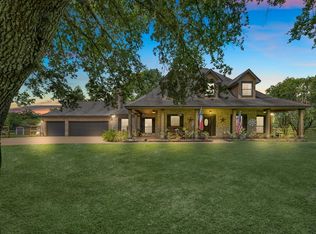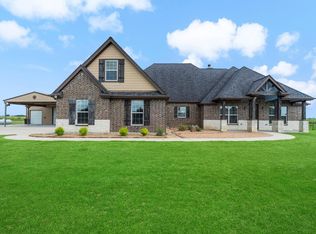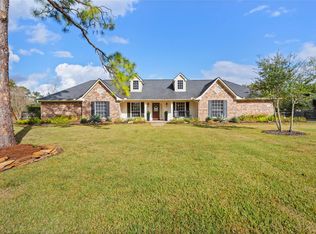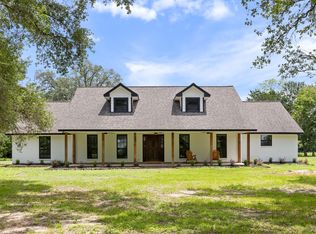Discover exceptional country living at 18206 River Oaks Road. Stunning home, nestled on 5.3 wooded acres, complete with a stocked pond, offers tranquility & privacy. A peaceful retreat from the hustle & bustle of everyday life. Located a short distance to West Columbia, Sugar Land, Angleton, & Pearland. Featuring scored, stained concrete floors, 10-11 ft ceilings, and exquisite woodwork, the home exudes quality, charm and spaciousness. Gourmet kitchen boasts stainless steel appliances, Thermador 48" stove, granite countertops, a floor outlet & a large walk-in pantry. Family Room includes a stone fireplace, built-in entertainment center & crown molding. Primary suite offers a whirlpool tub, separate shower, double sinks & a spacious closet. Additional highlights include slab on builders pier foundation, aerobic septic, water softener, security system, and Fidium Fiber internet. A 22'x25' steel carport and new roof (2024) complete this perfect blend of luxury, comfort, and nature.
For sale
$630,000
18206 River Oaks Rd, Damon, TX 77430
4beds
2,751sqft
Est.:
Single Family Residence
Built in ----
5.3 Acres Lot
$592,300 Zestimate®
$229/sqft
$-- HOA
What's special
- 132 days |
- 680 |
- 40 |
Zillow last checked: 8 hours ago
Listed by:
Andrew Pikoff,
Keller Williams Houston Preferred
Source: REALSTACK,MLS#: 98065175
Tour with a local agent
Facts & features
Interior
Bedrooms & bathrooms
- Bedrooms: 4
- Bathrooms: 3
- Full bathrooms: 3
Features
- Has basement: No
Interior area
- Total structure area: 2,751
- Total interior livable area: 2,751 sqft
Video & virtual tour
Property
Lot
- Size: 5.3 Acres
Details
- Parcel number: 0080000005910906
Construction
Type & style
- Home type: SingleFamily
- Property subtype: Single Family Residence
Community & HOA
Location
- Region: Damon
Financial & listing details
- Price per square foot: $229/sqft
- Tax assessed value: $649,317
- Date on market: 9/11/2025
- Lease term: Contact For Details
Estimated market value
$592,300
$551,000 - $640,000
$2,814/mo
Price history
Price history
| Date | Event | Price |
|---|---|---|
| 10/8/2025 | Pending sale | $615,000-2.4%$224/sqft |
Source: | ||
| 9/11/2025 | Price change | $630,000+2.4%$229/sqft |
Source: REALSTACK #98065175 Report a problem | ||
| 8/8/2025 | Price change | $615,000-2.4%$224/sqft |
Source: | ||
| 7/7/2025 | Price change | $630,000-3.1%$229/sqft |
Source: | ||
| 5/30/2025 | Listed for sale | $650,000$236/sqft |
Source: | ||
Public tax history
Public tax history
| Year | Property taxes | Tax assessment |
|---|---|---|
| 2025 | -- | $603,914 +10% |
| 2024 | $4,016 +6.6% | $549,013 +10% |
| 2023 | $3,766 -21.2% | $499,103 +10% |
Find assessor info on the county website
BuyAbility℠ payment
Est. payment
$4,200/mo
Principal & interest
$3029
Property taxes
$950
Home insurance
$221
Climate risks
Neighborhood: 77430
Nearby schools
GreatSchools rating
- 8/10Needville Middle SchoolGrades: 4-6Distance: 13.1 mi
- 7/10Needville J High SchoolGrades: 7-8Distance: 13.3 mi
- 6/10Needville High SchoolGrades: 9-12Distance: 13 mi
