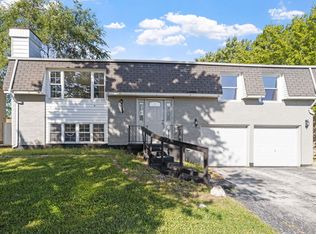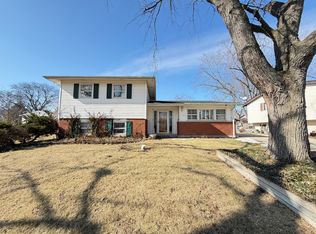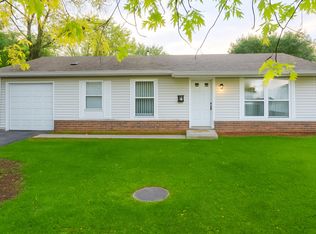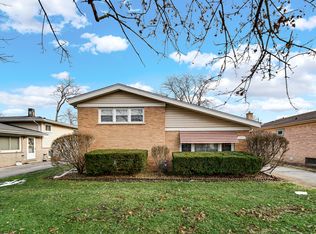THIS BEAUTIFUL SPLIT LEVEL HOME IS CONVENIENTLY LOCATED WITHIN CLOSE PROXIMITY TO I-57, I-80 AND I-294! AMAZING UPGRADES INCLUDE KITCHEN WITH QUARTZ COUNTERTOPS AND BATHROOMS WITH QUARTZ VANITIES! HARDWOOD FLOORS IN LIVING ROOM, DINING ROOM AND ALL BEDROOMS! STAINLESS STEEL REFRIGERATOR AND STOVE! FINISHED LAUNDRY ROOM WITH WASHER AND DRYER! CONCRETE SIDE DRIVE LEADS TO A 2.5 CAR GARAGE! PROPERTY SITS BEHIND COUNTRY CLUB HILLS CITY HALL COMPLEX!
Pending
$246,900
18207 Ravisloe Ter, Country Club Hills, IL 60478
3beds
1,057sqft
Est.:
Single Family Residence
Built in 1975
5,962 Square Feet Lot
$249,600 Zestimate®
$234/sqft
$-- HOA
What's special
Kitchen with quartz countertopsBathrooms with quartz vanities
- 19 days |
- 495 |
- 29 |
Likely to sell faster than
Zillow last checked: 8 hours ago
Listing updated: February 11, 2026 at 12:46am
Listing courtesy of:
Hill Torres, ABR,C-RET,CNC,CSC,E-PRO,MRP,SRS 773-418-8163,
Urbanitas Inc.
Source: MRED as distributed by MLS GRID,MLS#: 12560559
Facts & features
Interior
Bedrooms & bathrooms
- Bedrooms: 3
- Bathrooms: 2
- Full bathrooms: 1
- 1/2 bathrooms: 1
Rooms
- Room types: No additional rooms
Primary bedroom
- Features: Flooring (Hardwood)
- Level: Second
- Area: 130 Square Feet
- Dimensions: 10X13
Bedroom 2
- Features: Flooring (Hardwood)
- Level: Second
- Area: 144 Square Feet
- Dimensions: 12X12
Bedroom 3
- Features: Flooring (Hardwood)
- Level: Second
- Area: 110 Square Feet
- Dimensions: 10X11
Dining room
- Features: Flooring (Hardwood)
- Level: Main
- Area: 90 Square Feet
- Dimensions: 9X10
Family room
- Features: Flooring (Ceramic Tile)
- Level: Lower
- Area: 299 Square Feet
- Dimensions: 23X13
Kitchen
- Features: Flooring (Ceramic Tile)
- Level: Main
- Area: 120 Square Feet
- Dimensions: 10X12
Laundry
- Features: Flooring (Ceramic Tile)
- Level: Lower
- Area: 140 Square Feet
- Dimensions: 10X14
Living room
- Features: Flooring (Hardwood)
- Level: Main
- Area: 247 Square Feet
- Dimensions: 19X13
Heating
- Natural Gas, Forced Air
Cooling
- Central Air
Appliances
- Laundry: Sink
Features
- Basement: Finished,Partial,Walk-Out Access
Interior area
- Total structure area: 0
- Total interior livable area: 1,057 sqft
Property
Parking
- Total spaces: 2
- Parking features: Concrete, Side Driveway, Garage Door Opener, Yes, Garage Owned, Detached, Garage
- Garage spaces: 2
- Has uncovered spaces: Yes
Accessibility
- Accessibility features: No Disability Access
Features
- Levels: Tri-Level
Lot
- Size: 5,962 Square Feet
Details
- Parcel number: 28344220060000
- Special conditions: None
Construction
Type & style
- Home type: SingleFamily
- Property subtype: Single Family Residence
Materials
- Aluminum Siding, Brick
Condition
- New construction: No
- Year built: 1975
- Major remodel year: 2023
Utilities & green energy
- Sewer: Public Sewer
- Water: Public
Community & HOA
HOA
- Services included: None
Location
- Region: Country Club Hills
Financial & listing details
- Price per square foot: $234/sqft
- Tax assessed value: $179,990
- Annual tax amount: $9,031
- Date on market: 2/3/2026
- Ownership: Fee Simple
Estimated market value
$249,600
$237,000 - $262,000
$2,426/mo
Price history
Price history
| Date | Event | Price |
|---|---|---|
| 2/9/2026 | Pending sale | $246,900$234/sqft |
Source: | ||
| 2/3/2026 | Listed for sale | $246,900-1.2%$234/sqft |
Source: | ||
| 2/2/2026 | Listing removed | $249,900$236/sqft |
Source: | ||
| 1/9/2026 | Price change | $249,900-3.8%$236/sqft |
Source: | ||
| 8/4/2025 | Listed for sale | $259,900+2%$246/sqft |
Source: | ||
| 8/18/2024 | Listing removed | -- |
Source: | ||
| 7/19/2024 | Listed for sale | $254,900-1.9%$241/sqft |
Source: | ||
| 7/19/2024 | Listing removed | -- |
Source: | ||
| 7/19/2024 | Listed for sale | $259,900$246/sqft |
Source: | ||
| 6/18/2024 | Pending sale | $259,900$246/sqft |
Source: | ||
| 5/17/2024 | Listed for sale | $259,900$246/sqft |
Source: | ||
| 4/6/2024 | Pending sale | $259,900$246/sqft |
Source: | ||
| 3/22/2024 | Listed for sale | $259,900$246/sqft |
Source: | ||
| 3/14/2024 | Pending sale | $259,900$246/sqft |
Source: | ||
| 12/15/2023 | Listed for sale | $259,900+71%$246/sqft |
Source: | ||
| 6/30/2023 | Sold | $152,000-4.9%$144/sqft |
Source: | ||
| 6/8/2023 | Contingent | $159,900$151/sqft |
Source: | ||
| 5/24/2023 | Listed for sale | $159,900$151/sqft |
Source: | ||
Public tax history
Public tax history
| Year | Property taxes | Tax assessment |
|---|---|---|
| 2023 | $7,314 +18.6% | $17,999 +47.8% |
| 2022 | $6,165 -1.8% | $12,179 |
| 2021 | $6,276 -4.1% | $12,179 |
| 2020 | $6,546 +39.4% | $12,179 +24.4% |
| 2019 | $4,697 +4.7% | $9,794 |
| 2018 | $4,485 +0.8% | $9,794 |
| 2017 | $4,448 +11.7% | $9,794 +17% |
| 2016 | $3,980 +5.1% | $8,371 |
| 2015 | $3,786 +0.8% | $8,371 |
| 2014 | $3,755 -9.1% | $8,371 -13.7% |
| 2013 | $4,132 +2.1% | $9,705 |
| 2012 | $4,048 +1.6% | $9,705 |
| 2011 | $3,983 -13.1% | $9,705 -32% |
| 2010 | $4,585 +12.9% | $14,281 |
| 2009 | $4,063 +8.6% | $14,281 -5% |
| 2008 | $3,741 +3.2% | $15,033 +20% |
| 2007 | $3,625 +18.9% | $12,526 |
| 2006 | $3,048 +12.9% | $12,526 |
| 2005 | $2,699 -1.6% | $12,526 +22% |
| 2004 | $2,743 -0.1% | $10,264 |
| 2003 | $2,745 +7.5% | $10,264 |
| 2002 | $2,555 +6.7% | $10,264 +12.4% |
| 2001 | $2,395 +9% | $9,128 |
| 2000 | $2,196 +9.8% | $9,128 |
| 1999 | $2,001 | $9,128 |
Find assessor info on the county website
BuyAbility℠ payment
Est. payment
$1,682/mo
Principal & interest
$1273
Property taxes
$409
Climate risks
Neighborhood: 60478
Nearby schools
GreatSchools rating
- NAZenon J Sykuta SchoolGrades: PK-2Distance: 0.3 mi
- 4/10Southwood Middle SchoolGrades: 6-8Distance: 0.8 mi
- 3/10Hillcrest High SchoolGrades: 9-12Distance: 1.1 mi
Schools provided by the listing agent
- District: 160
Source: MRED as distributed by MLS GRID. This data may not be complete. We recommend contacting the local school district to confirm school assignments for this home.



