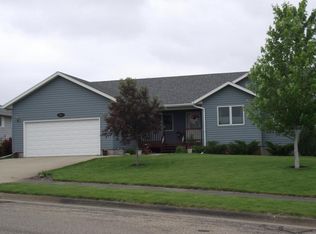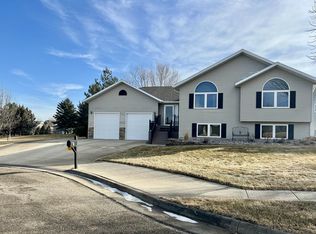Amazingly Beautiful open floor plan! Located in one of Pierre's fastest growing neighborhoods, near schools & shopping. Four very spacious bedrooms and three bathrooms. Large Windows that allow the natural light to shine in. Brand New furnace and A/C installed along with new carpet. Mature landscape with a large backyard! Great for family gatherings or entertaining. Extra parking pad attached
This property is off market, which means it's not currently listed for sale or rent on Zillow. This may be different from what's available on other websites or public sources.

