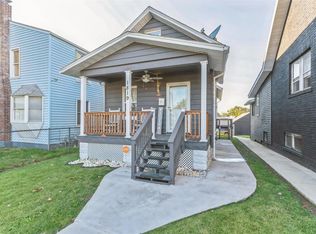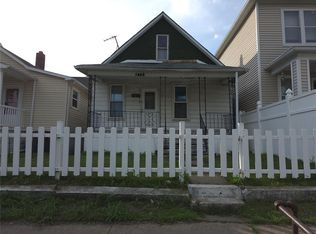Closed
Listing Provided by:
Natalie Smith 618-226-6447,
Keller Williams Realty Platinum East
Bought with: Keller Williams Marquee
$169,900
1821 Edwardsville Rd, Madison, IL 62060
3beds
1,302sqft
Single Family Residence
Built in 1920
3,201.66 Square Feet Lot
$173,200 Zestimate®
$130/sqft
$1,442 Estimated rent
Home value
$173,200
$154,000 - $194,000
$1,442/mo
Zestimate® history
Loading...
Owner options
Explore your selling options
What's special
Welcome to 1821 Edwardsville Road- where Industrial Chich meets everyday comfort with a dash of wow, they really thought of everything!
This fully renovated 3 bedroom, 2.5 bath home has been reimagine with modern flair and a playful touch. Step inside and be greeted by lighted stairs (yes, really!), bold accent walls, and an open-concept kitchen perfect for cooking, entertaining, or simply showing off your WI-Fi enabled stove and stainless appliances- including a wine fridge (because obviously!!)
The oversized stainless sink, sleek tile, and LVP flooring deliver the perfect blend of style and durability. The spacious main- floor primary suite features brand- new carpet and a bathroom so nice you'll want to live in the closet- because it's in there!
Each bathroom comes with a built-in Bluetooth speakers, so your shower concerts just got a major upgrade. There's even a hand dryer- yep, like the fancy ones.
Head downstairs for even more to love: tons of storage, a finished bonus room, automatic lighting (because your hands are always full), a new electric panel, hot water tank, windows, and roof. The AC is a reliable 8-10 years young.
Best part? It's being sold FULLY FURNISHED and totally turn-key- all it needs is you.
Conveniently located near local shopping, downtown St. Louis, and easy interstate access.
Don't wait- schedule your showing today before this one-of-a-kind gem is gone!
Zillow last checked: 8 hours ago
Listing updated: November 24, 2025 at 06:55am
Listing Provided by:
Natalie Smith 618-226-6447,
Keller Williams Realty Platinum East
Bought with:
Tascha George, 2019009452
Keller Williams Marquee
Source: MARIS,MLS#: 25069747 Originating MLS: Southwestern Illinois Board of REALTORS
Originating MLS: Southwestern Illinois Board of REALTORS
Facts & features
Interior
Bedrooms & bathrooms
- Bedrooms: 3
- Bathrooms: 3
- Full bathrooms: 2
- 1/2 bathrooms: 1
- Main level bathrooms: 2
- Main level bedrooms: 1
Heating
- Natural Gas
Cooling
- Ceiling Fan(s), Central Air
Appliances
- Included: Cooktop, Electric Oven, Refrigerator
Features
- Flooring: Carpet, Vinyl
- Has basement: Yes
- Has fireplace: No
Interior area
- Total structure area: 1,302
- Total interior livable area: 1,302 sqft
- Finished area above ground: 1,302
- Finished area below ground: 0
Property
Parking
- Total spaces: 1
- Parking features: Garage
- Garage spaces: 1
Features
- Levels: One
Lot
- Size: 3,201 sqft
- Features: Back Yard
Details
- Parcel number: 212192512203012
- Special conditions: Standard
Construction
Type & style
- Home type: SingleFamily
- Architectural style: A-Frame
- Property subtype: Single Family Residence
Materials
- Brick
- Roof: Architectural Shingle
Condition
- Updated/Remodeled
- New construction: No
- Year built: 1920
Utilities & green energy
- Electric: Ameren
- Sewer: Public Sewer
- Water: Public
- Utilities for property: Cable Available, Electricity Available, Natural Gas Available, Sewer Available, Water Available
Community & neighborhood
Location
- Region: Madison
- Subdivision: East Madison Add
Other
Other facts
- Listing terms: Cash,Contract,Conventional,FHA,FHA 203(b),FHA 203(k),USDA Loan,VA Loan
Price history
| Date | Event | Price |
|---|---|---|
| 11/14/2025 | Sold | $169,900-5.6%$130/sqft |
Source: | ||
| 11/14/2025 | Pending sale | $179,900$138/sqft |
Source: | ||
| 10/14/2025 | Listed for sale | $179,900+5.9%$138/sqft |
Source: | ||
| 10/10/2025 | Listing removed | $169,900$130/sqft |
Source: | ||
| 10/6/2025 | Listed for sale | $169,900$130/sqft |
Source: | ||
Public tax history
| Year | Property taxes | Tax assessment |
|---|---|---|
| 2024 | $1,568 +7.2% | $12,770 +14.1% |
| 2023 | $1,463 +6.2% | $11,190 +13.1% |
| 2022 | $1,377 +1.8% | $9,890 +6.2% |
Find assessor info on the county website
Neighborhood: 62060
Nearby schools
GreatSchools rating
- 1/10Bernard Long Elementary SchoolGrades: PK-5Distance: 0.3 mi
- 3/10Madison Jr High SchoolGrades: 6-8Distance: 0.4 mi
- 1/10Madison Senior High SchoolGrades: 9-12Distance: 0.4 mi
Schools provided by the listing agent
- Elementary: Madison Dist 12
- Middle: Madison Dist 12
- High: Madison
Source: MARIS. This data may not be complete. We recommend contacting the local school district to confirm school assignments for this home.
Get a cash offer in 3 minutes
Find out how much your home could sell for in as little as 3 minutes with a no-obligation cash offer.
Estimated market value$173,200
Get a cash offer in 3 minutes
Find out how much your home could sell for in as little as 3 minutes with a no-obligation cash offer.
Estimated market value
$173,200

