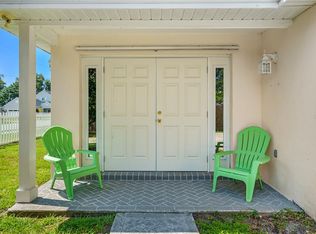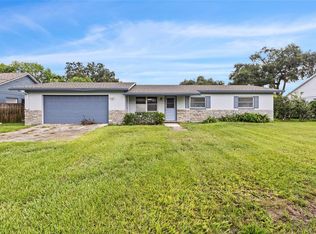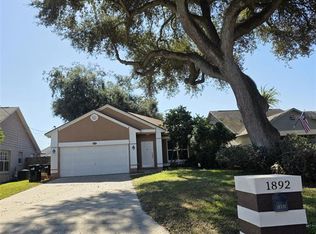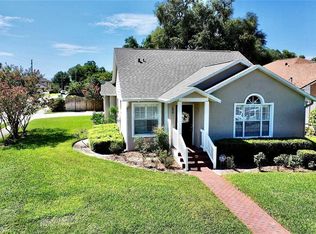Sold for $360,000
$360,000
1821 Geigel Ave, Orlando, FL 32806
2beds
1,273sqft
Single Family Residence
Built in 1991
7,011 Square Feet Lot
$351,900 Zestimate®
$283/sqft
$2,385 Estimated rent
Home value
$351,900
$320,000 - $387,000
$2,385/mo
Zestimate® history
Loading...
Owner options
Explore your selling options
What's special
One or more photo(s) has been virtually staged. Welcome to 1821 Geigel Avenue—a delightful single-story residence offering comfort, style, and an unbeatable location. This 2-bedroom, 2-bathroom home spans 1,273 square feet and is nestled in the sought-after Conway district, just minutes from downtown Orlando. Step inside to discover an open-concept living and dining area bathed in natural light, featuring elegant wood-look tile flooring throughout. The kitchen boasts sleek, top-rated stainless steel appliances and ample cabinet space, perfect for culinary enthusiasts. The spacious primary suite includes a generous walk-in closet and an updated en-suite bathroom with a standalone, glass-enclosed shower. Enjoy Florida's beautiful weather in the expansive, fenced-in backyard—ideal for entertaining or relaxing under the shade of mature oak trees. Additional highlights include a two-car garage, new washer and dryer, and a long driveway providing ample parking. Located within walking distance to Pershing K-8 and the Fort Gatlin Recreation Complex, and just a short drive to Boone High School, the Hourglass District, SODO, major highways (408 & I-4), and Orlando International Airport. Experience the perfect blend of suburban tranquility and urban convenience. Don't miss this opportunity to own a move-in-ready home with no HOA fees in a prime Orlando location!
Zillow last checked: 8 hours ago
Listing updated: August 01, 2025 at 06:31am
Listing Provided by:
Juan Castro 407-808-5353,
REDFIN CORPORATION 407-708-9747
Bought with:
Caroline Fiore, 3533233
MAINFRAME REAL ESTATE
Source: Stellar MLS,MLS#: O6321871 Originating MLS: Orlando Regional
Originating MLS: Orlando Regional

Facts & features
Interior
Bedrooms & bathrooms
- Bedrooms: 2
- Bathrooms: 2
- Full bathrooms: 2
Primary bedroom
- Features: Walk-In Closet(s)
- Level: First
- Area: 204 Square Feet
- Dimensions: 17x12
Bedroom 2
- Features: Built-in Closet
- Level: First
- Area: 144 Square Feet
- Dimensions: 12x12
Great room
- Level: First
- Area: 300 Square Feet
- Dimensions: 20x15
Kitchen
- Level: First
- Area: 224 Square Feet
- Dimensions: 16x14
Heating
- Central, Electric, Heat Pump
Cooling
- Central Air
Appliances
- Included: Dishwasher, Disposal, Dryer, Electric Water Heater, Exhaust Fan, Microwave, Range, Refrigerator, Washer
- Laundry: In Garage
Features
- Ceiling Fan(s), Eating Space In Kitchen, High Ceilings, Living Room/Dining Room Combo, Open Floorplan, Thermostat
- Flooring: Ceramic Tile
- Doors: Sliding Doors
- Windows: Blinds, Window Treatments
- Has fireplace: No
Interior area
- Total structure area: 1,673
- Total interior livable area: 1,273 sqft
Property
Parking
- Total spaces: 2
- Parking features: Curb Parking, Driveway, Garage Door Opener, On Street, Open, Oversized, Parking Pad
- Attached garage spaces: 2
- Has uncovered spaces: Yes
- Details: Garage Dimensions: 19x20
Features
- Levels: One
- Stories: 1
- Exterior features: Lighting
- Fencing: Vinyl,Wood
Lot
- Size: 7,011 sqft
- Residential vegetation: Mature Landscaping, Trees/Landscaped
Details
- Parcel number: 072330269609170
- Zoning: R-1
- Special conditions: None
Construction
Type & style
- Home type: SingleFamily
- Architectural style: Contemporary
- Property subtype: Single Family Residence
Materials
- Block
- Foundation: Slab
- Roof: Shingle
Condition
- New construction: No
- Year built: 1991
Utilities & green energy
- Sewer: Septic Tank
- Water: Public
- Utilities for property: BB/HS Internet Available, Cable Available, Cable Connected, Electricity Available, Electricity Connected, Public, Sewer Available, Sewer Connected, Water Available, Water Connected
Community & neighborhood
Location
- Region: Orlando
- Subdivision: FERNWAY
HOA & financial
HOA
- Has HOA: No
Other fees
- Pet fee: $0 monthly
Other financial information
- Total actual rent: 0
Other
Other facts
- Listing terms: Cash,Conventional,FHA,VA Loan
- Ownership: Fee Simple
- Road surface type: Paved
Price history
| Date | Event | Price |
|---|---|---|
| 7/31/2025 | Sold | $360,000-2.7%$283/sqft |
Source: | ||
| 7/1/2025 | Pending sale | $369,900$291/sqft |
Source: | ||
| 6/26/2025 | Listed for sale | $369,900+15.6%$291/sqft |
Source: | ||
| 12/4/2024 | Listing removed | $320,000-4.5%$251/sqft |
Source: | ||
| 12/4/2022 | Listing removed | -- |
Source: Zillow Rental Manager Report a problem | ||
Public tax history
| Year | Property taxes | Tax assessment |
|---|---|---|
| 2024 | $5,566 +7.6% | $325,619 +4.9% |
| 2023 | $5,173 +29.6% | $310,357 +10.8% |
| 2022 | $3,993 +6.3% | $280,138 +26.4% |
Find assessor info on the county website
Neighborhood: 32806
Nearby schools
GreatSchools rating
- 7/10Pershing Elementary SchoolGrades: PK-8Distance: 2 mi
- 6/10William R Boone High SchoolGrades: 9-12Distance: 1.4 mi
Get a cash offer in 3 minutes
Find out how much your home could sell for in as little as 3 minutes with a no-obligation cash offer.
Estimated market value$351,900
Get a cash offer in 3 minutes
Find out how much your home could sell for in as little as 3 minutes with a no-obligation cash offer.
Estimated market value
$351,900



