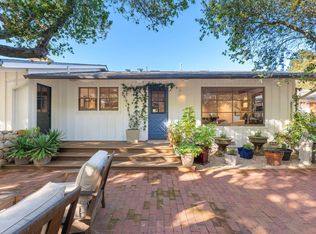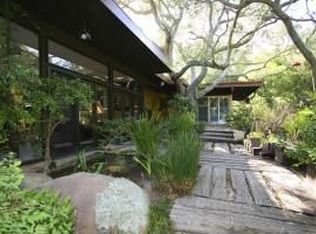Closed
$4,770,000
1821 Gibraltar Rd, Santa Barbara, CA 93105
3beds
2,536sqft
Single Family Residence
Built in 1973
1 Acres Lot
$5,014,400 Zestimate®
$1,881/sqft
$8,319 Estimated rent
Home value
$5,014,400
$4.56M - $5.52M
$8,319/mo
Zestimate® history
Loading...
Owner options
Explore your selling options
What's special
This extraordinary light filled three-bedroom Post and Beam home is nestled on a verdant, private acre in one of Santa Barbara's most desirable locations. At the base of Gibraltar Road just off Mountain Drive with ocean, island and oak filled garden views through the floor-to-ceiling windows, this very special home offers complete privacy just seven minutes from Coast Village Road in Montecito and five minutes to downtown Santa Barbara.
The spacious and inviting living room is wrapped in wood and glass with a beautiful, muted marble, double-sided fireplace. The fireplace is also seen from the chef's kitchen finished with cabinetry in warm wood tones. The kitchen opens to the elegant dining room and a rear terrace surrounded by lush greenery.
With floor to ceiling windows, the master bedroom and en suite bath opens to a gorgeous new deck for lounging, reading and relaxing. Two bright additional bedrooms also have views and share a full bath.
An open family room and office or reading room is bathed in sunlight, completing the mainly single level home. On the lower level the laundry, mud room and utility bath with shower offers additional storage with access to the garage and gardens.
Ideal for outdoor living, there are multiple casual dining and entertaining areas throughout the property. A detached building can be used as a gym, studio or set up as a bar for bocce on the adjacent court. A hot tub, winding garden paths and numerous citrus trees enhance the sophisticated country lifestyle in this very special property you won't want to leave.
Zillow last checked: 8 hours ago
Listing updated: June 12, 2025 at 03:20pm
Listed by:
Jill Spencer Brokaw 02050427 805-453-2848,
The Agency
Bought with:
Nancy L Kogevinas, 01209514
Berkshire Hathaway HomeServices California Properties
Source: SBMLS,MLS#: 24-1175
Facts & features
Interior
Bedrooms & bathrooms
- Bedrooms: 3
- Bathrooms: 3
- Full bathrooms: 3
- 1/2 bathrooms: 1
Primary bedroom
- Level: First
Bedroom 2
- Level: First
Bedroom 3
- Level: First
Dining room
- Level: First
Family room
- Level: First
Garage
- Level: Lower
Kitchen
- Level: First
Living room
- Level: First
Heating
- Forced Air
Cooling
- Central Air
Appliances
- Included: Refrigerator, Built-In Electric Oven, Dishwasher, Double Oven, Dryer, Electric Cooktop, Microwave, Washer
- Laundry: Laundry Room
Features
- Smart Thermostat
- Flooring: Carpet, Hardwood, Tile
- Has fireplace: Yes
- Fireplace features: Living Room, Other
Interior area
- Total structure area: 2,536
- Total interior livable area: 2,536 sqft
Property
Parking
- Total spaces: 2
- Parking features: Attached
- Attached garage spaces: 2
Features
- Levels: Outside Stairs
- Patio & porch: Deck, Patio Open
- Exterior features: Fruit Trees, Wooded, Yard Irrigation T/O, Drought Tolerant LND
- Has spa: Yes
- Spa features: Hot Tub
- Fencing: Fenced
- Has view: Yes
- View description: Mountain(s), Islands, Ocean, Setting, Trees/Woods, Partial/Filtered
- Has water view: Yes
- Water view: Islands,Ocean
Lot
- Size: 1 Acres
- Features: Sloped Down, Rural
- Topography: Rural, Downslope
Details
- Parcel number: 021082033
- Zoning: R-1
Construction
Type & style
- Home type: SingleFamily
- Architectural style: Mid-century Modern,Contemporary
- Property subtype: Single Family Residence
Materials
- Wood Siding, Stucco
- Foundation: Mixed
Condition
- Excellent
- Year built: 1973
Community & neighborhood
Location
- Region: Santa Barbara
- Subdivision: 15 - Las Canoas/El Cielito
Other
Other facts
- Listing terms: Cash
Price history
| Date | Event | Price |
|---|---|---|
| 5/2/2024 | Sold | $4,770,000+6.1%$1,881/sqft |
Source: | ||
| 4/22/2024 | Pending sale | $4,495,000$1,772/sqft |
Source: | ||
| 4/16/2024 | Listed for sale | $4,495,000+38.3%$1,772/sqft |
Source: | ||
| 1/26/2024 | Listing removed | -- |
Source: Zillow Rentals Report a problem | ||
| 12/27/2023 | Price change | $16,999-3.3%$7/sqft |
Source: Zillow Rentals Report a problem | ||
Public tax history
| Year | Property taxes | Tax assessment |
|---|---|---|
| 2025 | $51,439 +43.4% | $4,865,400 +43.9% |
| 2024 | $35,884 +3.9% | $3,381,300 +4% |
| 2023 | $34,544 -0.2% | $3,250,000 +37% |
Find assessor info on the county website
Neighborhood: Cielito
Nearby schools
GreatSchools rating
- 6/10Roosevelt Elementary SchoolGrades: K-6Distance: 1.3 mi
- 2/10Santa Barbara Junior High SchoolGrades: 7-8Distance: 1.5 mi
- 6/10Santa Barbara Senior High SchoolGrades: 9-12Distance: 1.2 mi
Schools provided by the listing agent
- Elementary: Roosevelt
- Middle: S.B. Jr.
- High: S.B. Sr.
Source: SBMLS. This data may not be complete. We recommend contacting the local school district to confirm school assignments for this home.

