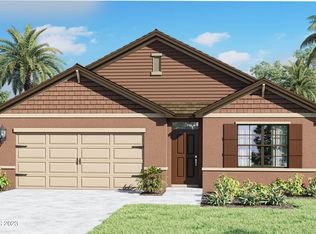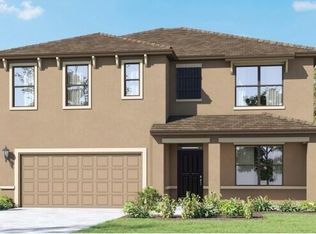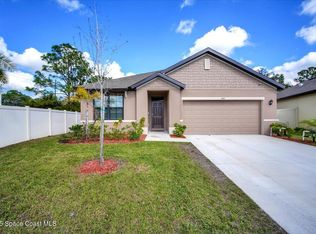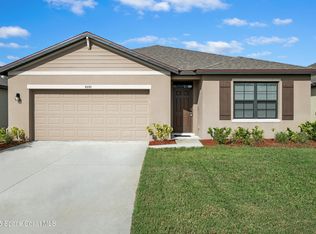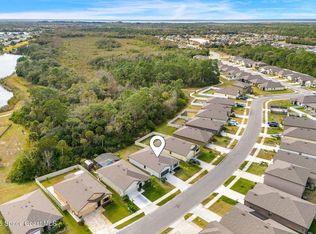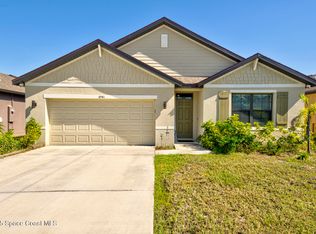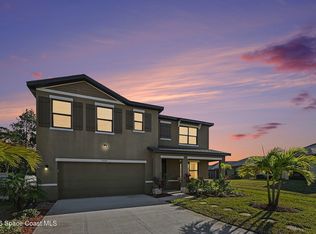MODEL HOME for SALE-Introducing the stunning Cali floorplan at Adamson Creek in Cocoa, Florida—where luxury meets convenience and comfort in every square foot! This 4-bedroom, 2-bathroom home spans 1,828 square feet, blending elegance with modern functionality. Step into the bright foyer that flows into the open-concept living, dining, and kitchen areas—perfect for entertaining. Large windows fill the space with natural light and offer beautiful views. The kitchen features dark cabinets, stainless-steel appliances, a walk-in pantry, a large island with breakfast bar, and a sleek undermount kitchen sink. The spacious primary suite includes a private ensuite with dual sinks, a separate shower, and a walk-in closet. Three additional bedrooms share a well-appointed bathroom, plus a dedicated laundry space near all bedrooms. With smart home technology and more.
Pending
$379,990
1821 Saxton Rd, Cocoa, FL 32926
4beds
1,828sqft
Est.:
Single Family Residence
Built in 2019
7,405.2 Square Feet Lot
$379,800 Zestimate®
$208/sqft
$61/mo HOA
What's special
Beautiful viewsLarge windowsSpacious primary suiteSeparate showerStainless-steel appliancesBright foyerWalk-in pantry
- 224 days |
- 59 |
- 0 |
Zillow last checked: 8 hours ago
Listing updated: September 03, 2025 at 10:50am
Listed by:
Howard J. Darvin 904-304-7223,
D.R.Horton Realty of Melbourne
Source: Space Coast AOR,MLS#: 1049417
Facts & features
Interior
Bedrooms & bathrooms
- Bedrooms: 4
- Bathrooms: 2
- Full bathrooms: 2
Primary bedroom
- Level: Main
- Area: 180
- Dimensions: 12.00 x 15.00
Bedroom 2
- Level: Main
- Area: 1144
- Dimensions: 104.00 x 11.00
Bedroom 3
- Level: Main
- Area: 1144
- Dimensions: 104.00 x 11.00
Bedroom 4
- Level: Main
- Area: 1298
- Dimensions: 11.00 x 118.00
Dining room
- Level: Main
- Area: 1144
- Dimensions: 11.00 x 104.00
Kitchen
- Level: Main
- Area: 2052
- Dimensions: 18.00 x 114.00
Living room
- Level: Main
- Area: 2460
- Dimensions: 15.00 x 164.00
Heating
- Central, Electric
Cooling
- Central Air, Electric
Appliances
- Included: Dishwasher, Disposal, Electric Range, Microwave, Refrigerator
Features
- Entrance Foyer, Kitchen Island, Pantry, Smart Thermostat, Split Bedrooms, Walk-In Closet(s)
- Flooring: Carpet, Tile
- Has fireplace: No
Interior area
- Total interior livable area: 1,828 sqft
Video & virtual tour
Property
Parking
- Total spaces: 2
- Parking features: Garage
- Garage spaces: 2
Features
- Stories: 1
- Patio & porch: Patio
Lot
- Size: 7,405.2 Square Feet
- Features: Other
Details
- Additional parcels included: 3021091
- Parcel number: 2435222600000.00061.00
- Special conditions: Standard
Construction
Type & style
- Home type: SingleFamily
- Property subtype: Single Family Residence
Materials
- Block, Stucco
- Roof: Shingle
Condition
- New construction: Yes
- Year built: 2019
Utilities & green energy
- Sewer: Public Sewer
- Water: Public
- Utilities for property: Cable Available, Electricity Available, Sewer Available, Water Available
Community & HOA
Community
- Subdivision: Adamson Creek Phase Two
HOA
- Has HOA: Yes
- Amenities included: Pool
- HOA fee: $184 quarterly
- HOA name: Advanced Management
Location
- Region: Cocoa
Financial & listing details
- Price per square foot: $208/sqft
- Tax assessed value: $316,390
- Annual tax amount: $5,377
- Date on market: 6/19/2025
- Listing terms: Cash,Conventional,FHA,VA Loan
Estimated market value
$379,800
$353,000 - $410,000
$2,438/mo
Price history
Price history
| Date | Event | Price |
|---|---|---|
| 9/3/2025 | Pending sale | $379,990-2.7%$208/sqft |
Source: Space Coast AOR #1049417 Report a problem | ||
| 6/21/2025 | Price change | $390,450+2.8%$214/sqft |
Source: | ||
| 6/19/2025 | Listed for sale | $379,990$208/sqft |
Source: Space Coast AOR #1049417 Report a problem | ||
Public tax history
Public tax history
| Year | Property taxes | Tax assessment |
|---|---|---|
| 2024 | $5,737 +6.7% | $316,390 +6.4% |
| 2023 | $5,377 +5.8% | $297,470 +14.3% |
| 2022 | $5,085 +8.6% | $260,330 +17.3% |
Find assessor info on the county website
BuyAbility℠ payment
Est. payment
$2,465/mo
Principal & interest
$1806
Property taxes
$465
Other costs
$194
Climate risks
Neighborhood: 32926
Nearby schools
GreatSchools rating
- 3/10Fairglen Elementary SchoolGrades: PK-6Distance: 5.1 mi
- 2/10Cocoa High SchoolGrades: PK,7-12Distance: 3.4 mi
Schools provided by the listing agent
- Elementary: Fairglen
- Middle: Cocoa
- High: Cocoa
Source: Space Coast AOR. This data may not be complete. We recommend contacting the local school district to confirm school assignments for this home.
- Loading
