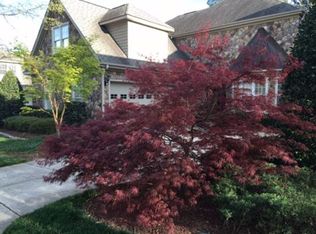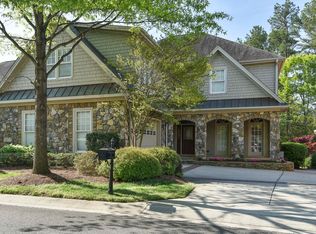Traemoor Village Cottages are custom built homes in a great location. Front and back covered porches and a patio&garden. Outstanding kitchen with granite CT,center island,gas stove, microwave,and 2nd oven.Lge office w/builtin cabinets and small Kit.office.Huge master with F/P, master bath with sep/vanities,whirlpool tub,and large shower w/multiple shower heads.Large master closet with builtins.Connects to laundry rm w/cabinets & deep sink.HOA takes care of front&side yard.3 Bdrms up,Loft,storage rm.
This property is off market, which means it's not currently listed for sale or rent on Zillow. This may be different from what's available on other websites or public sources.

