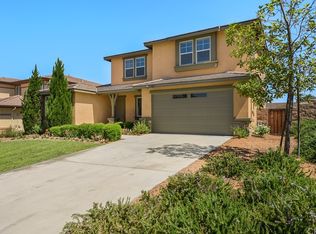Sold for $875,000 on 05/23/24
Listing Provided by:
JASON SPARKS DRE #01309681 951-850-5163,
Tower Agency,
ASHLEY ADKINS DRE #01934169,
Tower Agency
Bought with: KHORR Realty
$875,000
18210 Blue Sky St, Riverside, CA 92508
5beds
3,365sqft
Single Family Residence
Built in 2011
8,712 Square Feet Lot
$860,400 Zestimate®
$260/sqft
$4,209 Estimated rent
Home value
$860,400
$809,000 - $921,000
$4,209/mo
Zestimate® history
Loading...
Owner options
Explore your selling options
What's special
Welcome to this spectacular Orangecrest home! Seller has put almost 100k in upgrades in the past 18 months! Boasting 5 bedrooms, this residence offers plenty of space for a growing family or those in need of a home office. With three bedrooms upstairs and an additional 2 bedrooms downstairs..one suite with its own private bathroom and entrance, perfect for multi-generation living and another that could serve as a 5th bedroom or office. This home provides flexibility to suit your needs.
Step inside and be greeted by the stunning new laminate flooring and baseboards that seamlessly flow throughout the entire house. The elegant wainscoting in the entryway adds a touch of sophistication, creating a warm and inviting atmosphere.
The heart of the home is the chef's kitchen, featuring new appliances and a convenient butler's pantry. Open to the living room, this space is perfect for entertaining guests or spending quality time with loved ones.
Escape to the backyard oasis, which has been recently redone to include hardscape and drought-tolerant landscape. The new concrete and jacuzzi create a serene environment, perfect for relaxing or hosting gatherings.
The three-car tandem garage features a new epoxy floor, providing a sleek and clean look while maximizing storage space. Additionally, the tankless water heater ensures a constant and efficient supply of hot water. Also includes 240v outlet for electric vehicle charging.
Upstairs, you will find the primary suite with his and hers walk-in closets, offering ample storage space. The large soaking tub and separate shower in the en-suite bathroom create a spa-like retreat. Two additional bedrooms, an office space, and a laundry room complete the upstairs living space.
Situated in the desirable Orangecrest community and close proximity to award winning schools...and walking distance to Miller Middle school and Woodcrest Christian School, this home offers the perfect combination of luxury, functionality, and convenience. Don't miss out on the opportunity to make this your dream home!
Zillow last checked: 8 hours ago
Listing updated: May 23, 2024 at 10:45am
Listing Provided by:
JASON SPARKS DRE #01309681 951-850-5163,
Tower Agency,
ASHLEY ADKINS DRE #01934169,
Tower Agency
Bought with:
Aaron Gray, DRE #01411295
KHORR Realty
Source: CRMLS,MLS#: IV24027093 Originating MLS: California Regional MLS
Originating MLS: California Regional MLS
Facts & features
Interior
Bedrooms & bathrooms
- Bedrooms: 5
- Bathrooms: 4
- Full bathrooms: 3
- 1/2 bathrooms: 1
- Main level bathrooms: 2
- Main level bedrooms: 2
Primary bedroom
- Features: Primary Suite
Bedroom
- Features: Bedroom on Main Level
Kitchen
- Features: Butler's Pantry, Granite Counters, Kitchen Island, Kitchen/Family Room Combo, Self-closing Drawers, Walk-In Pantry
Other
- Features: Walk-In Closet(s)
Pantry
- Features: Walk-In Pantry
Heating
- Central
Cooling
- Central Air
Appliances
- Included: Dishwasher, Gas Range, High Efficiency Water Heater, Tankless Water Heater
- Laundry: Upper Level
Features
- Ceiling Fan(s), Granite Counters, High Ceilings, Open Floorplan, Pantry, Paneling/Wainscoting, Bedroom on Main Level, Galley Kitchen, Primary Suite, Walk-In Pantry, Walk-In Closet(s)
- Flooring: Laminate
- Has fireplace: Yes
- Fireplace features: Family Room
- Common walls with other units/homes: No Common Walls
Interior area
- Total interior livable area: 3,365 sqft
Property
Parking
- Total spaces: 3
- Parking features: Garage - Attached
- Attached garage spaces: 3
Features
- Levels: Two
- Stories: 2
- Entry location: one step
- Pool features: None
- Has spa: Yes
- Spa features: Private
- Has view: Yes
- View description: Mountain(s), Neighborhood
Lot
- Size: 8,712 sqft
- Features: Front Yard, Yard
Details
- Parcel number: 266031012
- Special conditions: Standard
Construction
Type & style
- Home type: SingleFamily
- Property subtype: Single Family Residence
Condition
- Updated/Remodeled,Turnkey
- New construction: No
- Year built: 2011
Utilities & green energy
- Electric: 220 Volts For Spa
- Sewer: Public Sewer
- Water: Public
Community & neighborhood
Community
- Community features: Street Lights, Suburban, Sidewalks
Location
- Region: Riverside
HOA & financial
HOA
- Has HOA: Yes
- HOA fee: $33 monthly
- Amenities included: Other
- Association name: Mission Ranch
- Association phone: 800-428-5588
Other
Other facts
- Listing terms: Submit
Price history
| Date | Event | Price |
|---|---|---|
| 5/23/2024 | Sold | $875,000$260/sqft |
Source: | ||
| 5/8/2024 | Contingent | $875,000$260/sqft |
Source: | ||
| 4/24/2024 | Listed for sale | $875,000+9.4%$260/sqft |
Source: | ||
| 8/24/2022 | Sold | $800,000+0%$238/sqft |
Source: Public Record Report a problem | ||
| 7/26/2022 | Contingent | $799,999$238/sqft |
Source: | ||
Public tax history
| Year | Property taxes | Tax assessment |
|---|---|---|
| 2025 | $12,514 +9.2% | $892,500 +9.4% |
| 2024 | $11,463 +0.4% | $816,000 +2% |
| 2023 | $11,422 +50% | $800,000 +77.9% |
Find assessor info on the county website
Neighborhood: Orangecrest
Nearby schools
GreatSchools rating
- 7/10Mark Twain Elementary SchoolGrades: K-6Distance: 1.2 mi
- 6/10Frank Augustus Miller Middle SchoolGrades: 7-8Distance: 0.4 mi
- 9/10Martin Luther King Jr. High SchoolGrades: 9-12Distance: 0.6 mi
Schools provided by the listing agent
- Middle: Miller
- High: King
Source: CRMLS. This data may not be complete. We recommend contacting the local school district to confirm school assignments for this home.
Get a cash offer in 3 minutes
Find out how much your home could sell for in as little as 3 minutes with a no-obligation cash offer.
Estimated market value
$860,400
Get a cash offer in 3 minutes
Find out how much your home could sell for in as little as 3 minutes with a no-obligation cash offer.
Estimated market value
$860,400
