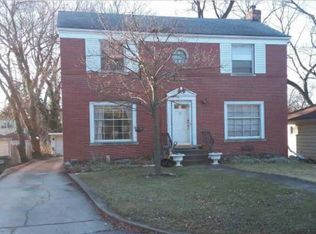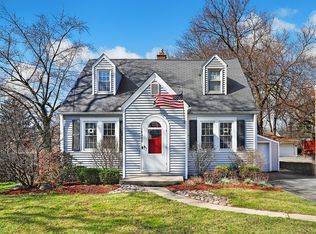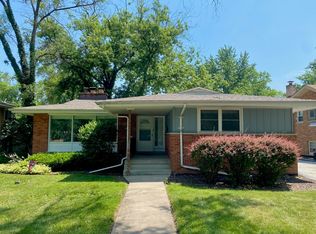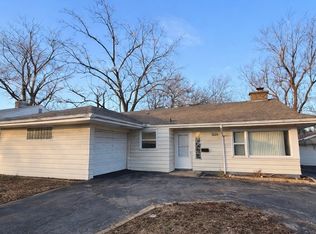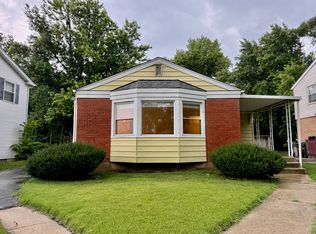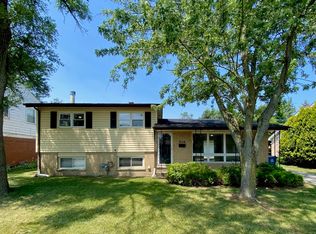This charming 2 story home sits on a spacious lot and offers nearly 2,000 square feet of thoughtfully designed living space perfect for everyday comfort and entertaining. Step inside to find a bright and open floor plan featuring a large living room with a stunning floor-to-ceiling stone wood-burning fireplace, ideal for cozy nights in. The kitchen boasts stainless steel appliances, the option for a roomy eat in area, and a greenhouse window that brings in loads of natural light. Solid oak trim and oak doors throughout the home add timeless character and a quality craftsmanship feel to the home. Upstairs, the oversized primary suite features a walk-in closet and a skylight in the bathroom for a spa-like touch. Two more generously sized bedrooms complete the second floor, offering ample space for family or guests. The first-floor bedroom and laundry room provide convenience and flexibility. Outside, enjoy the huge backyard-perfect for gatherings-with a beautifully landscaped yard and a brick paver patio. Updates include stainless steel appliances and refinished hardwood floors. Located just minutes from parks, the Metra, shopping and dining. Don't miss out on this incredible opportunity-schedule your showing today!
New
$241,000
18210 Perth Ave, Homewood, IL 60430
4beds
1,950sqft
Est.:
Single Family Residence
Built in 1954
9,147.6 Square Feet Lot
$240,600 Zestimate®
$124/sqft
$-- HOA
What's special
Oversized primary suiteBeautifully landscaped yardSpacious lotBrick paver patioRefinished hardwood floorsWalk-in closet
- 2 days |
- 323 |
- 23 |
Likely to sell faster than
Zillow last checked: 8 hours ago
Listing updated: January 23, 2026 at 01:12pm
Listing courtesy of:
Michael Scanlon (331)431-0624,
eXp Realty,
Michael Castro 331-431-0624,
eXp Realty
Source: MRED as distributed by MLS GRID,MLS#: 12553019
Tour with a local agent
Facts & features
Interior
Bedrooms & bathrooms
- Bedrooms: 4
- Bathrooms: 2
- Full bathrooms: 2
Rooms
- Room types: No additional rooms
Primary bedroom
- Level: Second
- Area: 216 Square Feet
- Dimensions: 18X12
Bedroom 2
- Level: Second
- Area: 192 Square Feet
- Dimensions: 16X12
Bedroom 3
- Level: Second
- Area: 120 Square Feet
- Dimensions: 12X10
Bedroom 4
- Level: Main
- Area: 81 Square Feet
- Dimensions: 9X9
Kitchen
- Level: Main
- Area: 180 Square Feet
- Dimensions: 15X12
Laundry
- Level: Main
- Area: 108 Square Feet
- Dimensions: 12X9
Living room
- Level: Main
- Area: 225 Square Feet
- Dimensions: 15X15
Heating
- Natural Gas, Forced Air
Cooling
- Central Air
Features
- Basement: None
Interior area
- Total structure area: 0
- Total interior livable area: 1,950 sqft
Property
Parking
- Total spaces: 1
- Parking features: Yes, Attached, Garage
- Attached garage spaces: 1
Accessibility
- Accessibility features: No Disability Access
Features
- Stories: 2
Lot
- Size: 9,147.6 Square Feet
- Dimensions: 75X125
Details
- Parcel number: 28364120420000
- Special conditions: None
Construction
Type & style
- Home type: SingleFamily
- Property subtype: Single Family Residence
Materials
- Aluminum Siding
Condition
- New construction: No
- Year built: 1954
Utilities & green energy
- Electric: Circuit Breakers, 100 Amp Service
- Sewer: Public Sewer
- Water: Lake Michigan, Public
Community & HOA
HOA
- Services included: None
Location
- Region: Homewood
Financial & listing details
- Price per square foot: $124/sqft
- Tax assessed value: $209,990
- Annual tax amount: $8,569
- Date on market: 1/22/2026
- Ownership: Fee Simple
Estimated market value
$240,600
$229,000 - $253,000
$2,885/mo
Price history
Price history
| Date | Event | Price |
|---|---|---|
| 1/22/2026 | Listed for sale | $241,000$124/sqft |
Source: | ||
| 1/22/2026 | Listing removed | $241,000$124/sqft |
Source: eXp Realty #12498334 Report a problem | ||
| 1/9/2026 | Price change | $241,000-0.8%$124/sqft |
Source: | ||
| 12/5/2025 | Price change | $243,000-2%$125/sqft |
Source: | ||
| 11/14/2025 | Price change | $248,000-2%$127/sqft |
Source: | ||
Public tax history
Public tax history
| Year | Property taxes | Tax assessment |
|---|---|---|
| 2023 | $8,569 +5% | $20,999 +31.2% |
| 2022 | $8,164 +7.3% | $16,000 |
| 2021 | $7,611 +2.9% | $16,000 |
Find assessor info on the county website
BuyAbility℠ payment
Est. payment
$1,651/mo
Principal & interest
$1167
Property taxes
$400
Home insurance
$84
Climate risks
Neighborhood: 60430
Nearby schools
GreatSchools rating
- NAWillow SchoolGrades: PK-2Distance: 1 mi
- 7/10James Hart SchoolGrades: 6-8Distance: 1.8 mi
- 7/10Homewood-Flossmoor High SchoolGrades: 9-12Distance: 1.1 mi
Schools provided by the listing agent
- High: Homewood-Flossmoor High School
- District: 153
Source: MRED as distributed by MLS GRID. This data may not be complete. We recommend contacting the local school district to confirm school assignments for this home.
