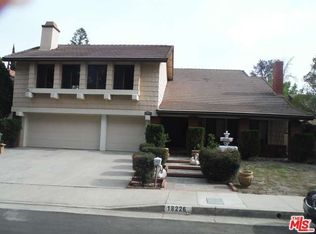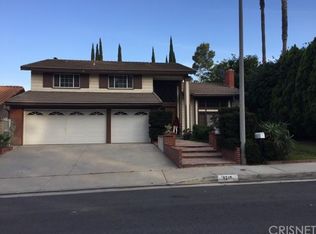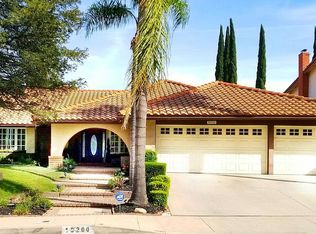WELCOME TO THE NORTHRIDGE VIEW ESTATES. THIS 4BED+3BATH+BONUS RM BOASTS 3592SQFT LIVING SPACE AND MORE THAN 15,000SQFT LOT SIZE. GRAND ENTRY WAY WITH CHANDLIER LEADS TO STAIR CASE. KITCHEN W/ GAS RANGE, OVEN, DISHWASHER, MICROWAVE. EATING AREA IN ADDITION TO THE FORMAL DINING ROOM. PLENTY OF COMMUNITY SPACE IN THE FORMAL LIVING ROOM AND FAMILY ROOM W/ WETBAR AND FIRE PLACES. GRAND MASTER SUITE W/ VAULTED CEILINGS PROVIDES BALCONY FOR ENJOYING THE VIEWS. MASTER SUITE ALSO PROVIDES FIRE PLACE, HIS/HER WALKIN CLOSETS, HIS/HER SINKS, LARGE TUB AND SHOWER. SPACIOUS BONUS ROOM WITH WET BAR WOULD BE PERFECT AS A GAME ROOM OR OFFICE. CULTURED MARBLE AND GRANITE COUNTERS THROUGH OUT. ENGINEERED HARDWOOD, CARPET, TILE FLOORS, SMOOTH CEILINGS, RECESSED LIGHTING THROUGHOUT. CENTRAL A/C AND HEAT. SEPARATE LAUNDRY ROOM W/MOP SINK. LARGE LOT WITH POOL & SPA, BUILT IN BBQ. 1BED DOWNSTAIRS FOR NANNY OR IN-LAWS. LARGE 3 CAR GARAGE ALSO CAN BE USED FOR STORAGE. GRANADA HILLS CHARTER AND CASTLEBAY ELEM AWARD WINNING SCHOOL DISTRICT. DONT MISS OUT ON THIS GEM.
This property is off market, which means it's not currently listed for sale or rent on Zillow. This may be different from what's available on other websites or public sources.


