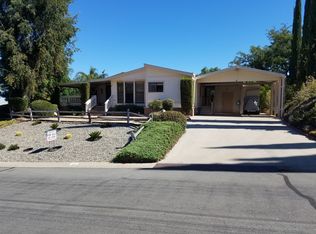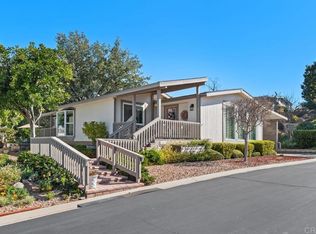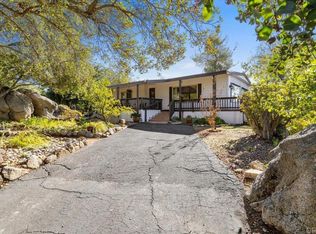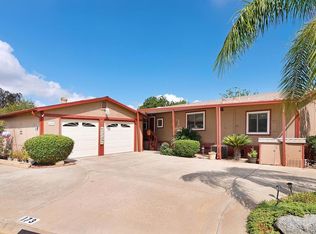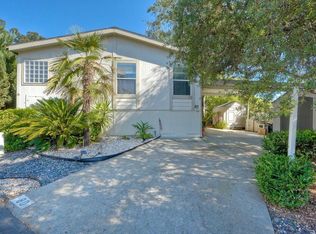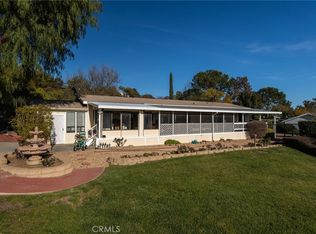Live the life you deserve! - including unlimited FREE golf, swimming pools, exercise room, RV Parking and more. This home shows pride of ownership and comes move in ready with a beautiful, carefree, front and backyard and a detached studio that can be used as a shop, craft room or whatever you can dream. The two large bedrooms each have its own bath, and one has a walk-in closet and separate outside entry. In addition to the spacious living room, the home has an equally large family room with a wet bar and direct access to the light and bright kitchen. It's a great floor plan! The screen porch is a favorite and creates a nice retreat. Skyline Ranch Country Club offers a great place to live in a rural setting. You deserve this!
For sale
Listing Provided by:
Lynn Judson DRE #01090222 lynn@judsonre.com,
Judson Real Estate
Price cut: $59K (12/5)
$210,000
18218 Paradise Mountain Rd SPACE 206, Valley Center, CA 92082
2beds
2,040sqft
Est.:
Manufactured Home
Built in 1984
40.88 Acres Lot
$-- Zestimate®
$103/sqft
$-- HOA
What's special
- 8 days |
- 171 |
- 8 |
Zillow last checked: 8 hours ago
Listing updated: December 08, 2025 at 03:04pm
Listing Provided by:
Lynn Judson DRE #01090222 lynn@judsonre.com,
Judson Real Estate
Source: CRMLS,MLS#: NDP2511255 Originating MLS: California Regional MLS (North San Diego County & Pacific Southwest AORs)
Originating MLS: California Regional MLS (North San Diego County & Pacific Southwest AORs)
Facts & features
Interior
Bedrooms & bathrooms
- Bedrooms: 2
- Bathrooms: 2
- Full bathrooms: 2
Rooms
- Room types: Family Room, Kitchen, Laundry, Living Room, Other, Workshop
Cooling
- Central Air
Appliances
- Included: Dryer, Washer
- Laundry: Laundry Room
Features
- Walk-In Closet(s), Workshop
Interior area
- Total interior livable area: 2,040 sqft
Video & virtual tour
Property
Parking
- Total spaces: 2
- Parking features: Carport
- Carport spaces: 2
Features
- Levels: One
- Stories: 1
- Entry location: 1
- Patio & porch: Front Porch, Porch, Screened
- Pool features: Community
- Has view: Yes
- View description: Neighborhood
- Park: Skyline Ranch Country Club
Lot
- Size: 40.88 Acres
- Features: Back Yard, Front Yard, Landscaped, Street Level
Details
- Parcel number: 7718919514
- On leased land: Yes
- Lease amount: $1,600
- Special conditions: Standard
Construction
Type & style
- Home type: MobileManufactured
- Property subtype: Manufactured Home
Condition
- Year built: 1984
Community & HOA
Community
- Features: Golf, Lake, Rural, Pool
- Senior community: Yes
Location
- Region: Valley Center
Financial & listing details
- Price per square foot: $103/sqft
- Tax assessed value: $93,636
- Annual tax amount: $983
- Date on market: 11/19/2025
- Cumulative days on market: 8 days
- Listing terms: Cash,Conventional
Estimated market value
Not available
Estimated sales range
Not available
$2,035/mo
Price history
Price history
| Date | Event | Price |
|---|---|---|
| 12/5/2025 | Price change | $210,000-21.9%$103/sqft |
Source: | ||
| 6/26/2025 | Listed for sale | $269,000+39.2%$132/sqft |
Source: | ||
| 9/22/2023 | Sold | $193,300-2.9%$95/sqft |
Source: | ||
| 8/30/2023 | Pending sale | $199,000$98/sqft |
Source: | ||
| 8/14/2023 | Price change | $199,000-23.5%$98/sqft |
Source: | ||
Public tax history
Public tax history
| Year | Property taxes | Tax assessment |
|---|---|---|
| 2025 | $983 +2.1% | $93,636 +2% |
| 2024 | $963 +19.4% | $91,800 +19.6% |
| 2023 | $807 +1.5% | $76,781 +2% |
Find assessor info on the county website
BuyAbility℠ payment
Est. payment
$1,323/mo
Principal & interest
$1044
Property taxes
$205
Home insurance
$74
Climate risks
Neighborhood: 92082
Nearby schools
GreatSchools rating
- 6/10Valley Center ElementaryGrades: 3-5Distance: 5.1 mi
- 3/10Valley Center Middle SchoolGrades: 6-8Distance: 2.5 mi
- 6/10Valley Center HighGrades: 9-12Distance: 7 mi
- Loading
