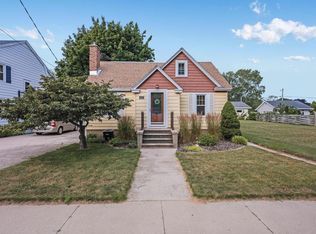Closed
$222,000
1822 29th STREET, Two Rivers, WI 54241
3beds
1,665sqft
Single Family Residence
Built in 1938
6,098.4 Square Feet Lot
$-- Zestimate®
$133/sqft
$1,626 Estimated rent
Home value
Not available
Estimated sales range
Not available
$1,626/mo
Zestimate® history
Loading...
Owner options
Explore your selling options
What's special
Step into comfort and charm in this beautifully updated 1600+ sq ft home! Featuring 3 spacious bedrooms, 1.5 baths, gleaming hardwood floors, elegant crown molding, and two wonderful living areas perfect for entertaining or relaxing. The bright dining room and living room flows with natural light, and the stunning full bath offers a walk-in ceramic tiled shower. Enjoy a fully fenced in backyard oasis with beautiful landscaping so you can relax, entertain, garden or all of the above. Recent upgrades include roof, windows, upstairs deck, Aprilaire, appliances, fixtures, and plumbing. Move-in ready and waiting for you--reach out today for the full list of updates and make this warm, welcoming space yours. Per the City of Two Rivers a garage can be built off the back alley if desired.
Zillow last checked: 8 hours ago
Listing updated: October 20, 2025 at 08:33am
Listed by:
Shelley Vogel 920-973-0354,
Weichert, Realtors CornerStone
Bought with:
Travis Stevens
Source: WIREX MLS,MLS#: 1931111 Originating MLS: Metro MLS
Originating MLS: Metro MLS
Facts & features
Interior
Bedrooms & bathrooms
- Bedrooms: 3
- Bathrooms: 2
- Full bathrooms: 1
- 1/2 bathrooms: 1
Primary bedroom
- Level: Upper
- Area: 143
- Dimensions: 13 x 11
Bedroom 2
- Level: Upper
- Area: 117
- Dimensions: 13 x 9
Bedroom 3
- Level: Upper
- Area: 120
- Dimensions: 10 x 12
Bathroom
- Features: Tub Only, Ceramic Tile, Shower Stall
Dining room
- Level: Main
- Area: 130
- Dimensions: 10 x 13
Family room
- Level: Main
- Area: 330
- Dimensions: 15 x 22
Kitchen
- Level: Main
- Area: 108
- Dimensions: 12 x 9
Living room
- Level: Main
- Area: 228
- Dimensions: 19 x 12
Heating
- Natural Gas, Forced Air
Cooling
- Central Air
Appliances
- Included: Dryer, Microwave, Range, Refrigerator, Washer
Features
- Flooring: Wood
- Basement: Block,Full
Interior area
- Total structure area: 1,665
- Total interior livable area: 1,665 sqft
Property
Parking
- Total spaces: 1
- Parking features: Garage Door Opener, Detached, 1 Car, 1 Space
- Garage spaces: 1
Features
- Levels: Two
- Stories: 2
- Fencing: Fenced Yard
Lot
- Size: 6,098 sqft
- Features: Sidewalks
Details
- Parcel number: 1530042309
- Zoning: Residential
Construction
Type & style
- Home type: SingleFamily
- Architectural style: Colonial
- Property subtype: Single Family Residence
Materials
- Aluminum Siding, Aluminum/Steel
Condition
- 21+ Years
- New construction: No
- Year built: 1938
Utilities & green energy
- Sewer: Public Sewer
- Water: Public
Community & neighborhood
Location
- Region: Two Rivers
- Municipality: Two Rivers
Price history
| Date | Event | Price |
|---|---|---|
| 10/20/2025 | Sold | $222,000+1%$133/sqft |
Source: | ||
| 8/21/2025 | Contingent | $219,900$132/sqft |
Source: | ||
| 8/15/2025 | Listed for sale | $219,900-20%$132/sqft |
Source: | ||
| 8/5/2025 | Listing removed | $275,000$165/sqft |
Source: | ||
| 7/3/2025 | Listed for sale | $275,000+131.9%$165/sqft |
Source: | ||
Public tax history
| Year | Property taxes | Tax assessment |
|---|---|---|
| 2022 | $1,895 | $83,700 |
Find assessor info on the county website
Neighborhood: 54241
Nearby schools
GreatSchools rating
- 3/10Magee Elementary SchoolGrades: PK-4Distance: 0.5 mi
- 2/10Clarke Middle SchoolGrades: 5-8Distance: 1.2 mi
- 5/10Two Rivers High SchoolGrades: 9-12Distance: 1.4 mi
Schools provided by the listing agent
- High: Two Rivers
- District: Two Rivers
Source: WIREX MLS. This data may not be complete. We recommend contacting the local school district to confirm school assignments for this home.

Get pre-qualified for a loan
At Zillow Home Loans, we can pre-qualify you in as little as 5 minutes with no impact to your credit score.An equal housing lender. NMLS #10287.
