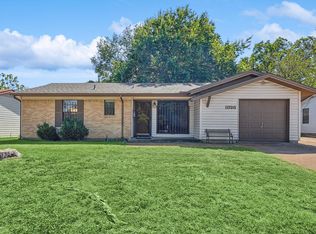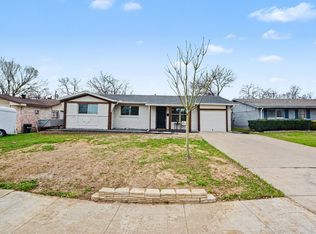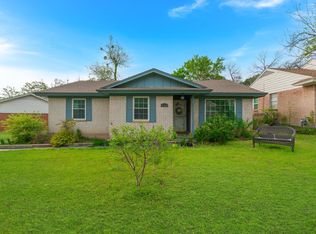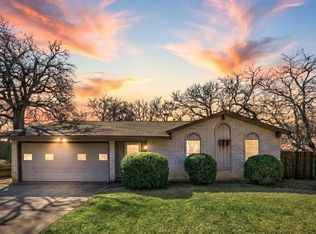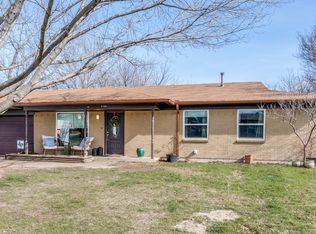Welcome to this beautifully updated 3-bedroom, 1-bath home perfectly situated in the heart of Irving. Step inside to find brand-new luxury vinyl plank flooring throughout and a spacious living area filled with natural light—perfect for relaxing or entertaining. The kitchen features sleek stainless-steel appliances, adding a modern touch to your daily routine. Designed for gathering and making lasting memories!! Located just minutes from major shopping centers, dining, and entertainment, with easy access to highways and DFW Airport. New roof 2024, Hardie board siding, fans in every room, lots of natural light, fresh paint, beautiful picture window, rain gutters, central air, and a mini split AC system in one of the secondary bedrooms for extra comfort. Enjoy outdoor living in the large backyard complete with a brand-new deck, large shed and fenced backyard ideal for gardening, pets, gatherings or quiet evenings under the stars. With its central location close to schools, restaurants, and shopping, this home combines comfort, style, and convenience.
For sale
Price cut: $5K (2/7)
$265,000
1822 Finley Rd, Irving, TX 75062
3beds
1,074sqft
Est.:
Single Family Residence
Built in 1958
7,230.96 Square Feet Lot
$260,800 Zestimate®
$247/sqft
$-- HOA
What's special
Lots of natural lightFresh paintCentral airLarge backyardBrand-new deckFans in every roomBeautiful picture window
- 112 days |
- 950 |
- 33 |
Likely to sell faster than
Zillow last checked: 8 hours ago
Listing updated: February 07, 2026 at 05:22am
Listed by:
Jordan Taylor 0631810,
Unbundle Realty, L.L.C. 214-957-7550
Source: NTREIS,MLS#: 21108146
Tour with a local agent
Facts & features
Interior
Bedrooms & bathrooms
- Bedrooms: 3
- Bathrooms: 1
- Full bathrooms: 1
Primary bedroom
- Features: Ceiling Fan(s)
- Level: First
- Dimensions: 9 x 11
Bedroom
- Features: Ceiling Fan(s)
- Level: First
- Dimensions: 9 x 9
Bedroom
- Features: Ceiling Fan(s)
- Level: First
- Dimensions: 9 x 12
Dining room
- Features: Ceiling Fan(s)
- Level: First
- Dimensions: 17 x 11
Other
- Features: Built-in Features, Jetted Tub, Linen Closet
- Level: First
- Dimensions: 12 x 8
Kitchen
- Features: Dual Sinks
- Level: First
- Dimensions: 12 x 8
Living room
- Features: Ceiling Fan(s)
- Level: First
- Dimensions: 13 x 13
Heating
- Central, Natural Gas
Cooling
- Central Air, Ceiling Fan(s), Electric
Appliances
- Included: Dishwasher, Electric Range, Disposal, Refrigerator
Features
- Cable TV
- Flooring: Luxury Vinyl Plank, Tile
- Has basement: No
- Has fireplace: No
Interior area
- Total interior livable area: 1,074 sqft
Video & virtual tour
Property
Parking
- Total spaces: 3
- Parking features: Driveway, Garage Faces Front, Garage
- Attached garage spaces: 1
- Carport spaces: 2
- Covered spaces: 3
- Has uncovered spaces: Yes
Features
- Levels: One
- Stories: 1
- Pool features: None
Lot
- Size: 7,230.96 Square Feet
Details
- Parcel number: 32432500240310000
Construction
Type & style
- Home type: SingleFamily
- Architectural style: Traditional,Detached
- Property subtype: Single Family Residence
Condition
- Year built: 1958
Utilities & green energy
- Sewer: Public Sewer
- Water: Public
- Utilities for property: Sewer Available, Water Available, Cable Available
Community & HOA
Community
- Subdivision: Ridgecrest 06
HOA
- Has HOA: No
Location
- Region: Irving
Financial & listing details
- Price per square foot: $247/sqft
- Tax assessed value: $259,660
- Annual tax amount: $5,552
- Date on market: 11/9/2025
- Cumulative days on market: 253 days
Estimated market value
$260,800
$248,000 - $274,000
$1,769/mo
Price history
Price history
| Date | Event | Price |
|---|---|---|
| 2/7/2026 | Price change | $265,000-1.9%$247/sqft |
Source: NTREIS #21108146 Report a problem | ||
| 11/9/2025 | Listed for sale | $270,000$251/sqft |
Source: NTREIS #21108146 Report a problem | ||
| 11/7/2025 | Listing removed | $270,000$251/sqft |
Source: NTREIS #20973227 Report a problem | ||
| 9/17/2025 | Price change | $270,000-1.8%$251/sqft |
Source: NTREIS #20973227 Report a problem | ||
| 9/5/2025 | Price change | $275,000-1.8%$256/sqft |
Source: NTREIS #20973227 Report a problem | ||
| 7/23/2025 | Price change | $280,000-1.8%$261/sqft |
Source: NTREIS #20973227 Report a problem | ||
| 6/21/2025 | Listed for sale | $285,000$265/sqft |
Source: NTREIS #20973227 Report a problem | ||
Public tax history
Public tax history
| Year | Property taxes | Tax assessment |
|---|---|---|
| 2025 | $1,651 +10.1% | $259,660 |
| 2024 | $1,499 +8.6% | $259,660 +22.1% |
| 2023 | $1,381 +6.3% | $212,630 |
| 2022 | $1,300 +6.4% | $212,630 +32.9% |
| 2021 | $1,221 | $160,000 |
Find assessor info on the county website
BuyAbility℠ payment
Est. payment
$1,616/mo
Principal & interest
$1247
Property taxes
$369
Climate risks
Neighborhood: MacArthur
Nearby schools
GreatSchools rating
- 6/10Brandenburg Elementary SchoolGrades: PK-5Distance: 0.5 mi
- 5/10Travis Middle SchoolGrades: 6-8Distance: 0.2 mi
- 3/10MacArthur High SchoolGrades: 9-12Distance: 0.7 mi
Schools provided by the listing agent
- Elementary: Brandenburg
- Middle: Travis
- High: Macarthur
- District: Irving ISD
Source: NTREIS. This data may not be complete. We recommend contacting the local school district to confirm school assignments for this home.
