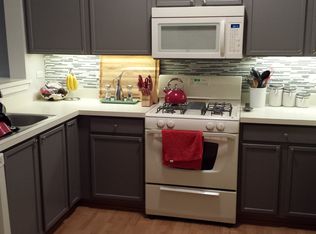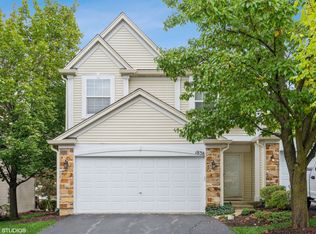Closed
$285,000
1822 Misty Ridge Ln, Aurora, IL 60503
2beds
1,652sqft
Townhouse, Single Family Residence
Built in 2003
-- sqft lot
$287,200 Zestimate®
$173/sqft
$2,393 Estimated rent
Home value
$287,200
$261,000 - $316,000
$2,393/mo
Zestimate® history
Loading...
Owner options
Explore your selling options
What's special
BACK ON MARKET!!! BUYER GOT COLD FEET AND BACKED OUT LAST MINUTE!!! CHECK OUT THIS BEAUTIFUL END UNIT TOWNHOME WITH STUNNING CURB APPEAL IN AURORA'S MISTY CREEK SUBDIVISION LOCATED IN THE HIGHLY RATED AND SOUGHT-AFTER OSWEGO SCHOOL DISTRICT 308!!! HUGE 2 STORY, 2 BEDROOM (W/ SPACE FOR A 3RD) 2.5 BATH, OPEN FLOOR PLAN, 9FT CATHEDRAL CEILINGS, EAT-IN KITCHEN WITH PASS-THROUGH DINING & LIVING ROOM. HUGE MASTER SUITE WITH PRIVATE BATHROOM & WALK-IN CLOSET. 2ND BEDROOM ALSO FEATURES A WALK-IN CLOSET. IF THAT COULDN'T GET ANY BETTER DID I MENTION YOU ALSO GET A HUGE LOFT WHICH WOULD BE GREAT FOR A 3RD BEDROOM, HOME OFFICE OR EXTRA LIVING SPACE!! 1ST FLOOR LAUNDRY AND UTILITY ROOM WHICH FEATURES A NEW WATER HEATER JUST INSTALLED NOV 2022 BUT WAIT..... IT GETS BETTER. YOU ALSO GET A NEW A/C UNIT THAT WAS JUST INSTALLED AUG 2021!!! NOT ONLY DO YOU GET A GREAT LOCATION, NEWER MECHANICALS, AND MUCH DESIRED OSWEGO SCHOOL DISTRICT BUT YOU ALSO GET THE OPPORTUNITY TO WALK INTO EQUITY!! YES, YOU READ THAT RIGHT!! WITH A LITTLE TLC AND COSMETIC UPDATES NOT ONLY DO YOU GET TO HAND-PICK EVERY UPDATE MADE TO YOUR HOME BUT YOU ALSO WALK INTO EQUITY!!! THIS HOME WAS COMPETITIVELY & FAIRLY PRICED W/ YOU IN MIND, SO HURRY IT WON'T LAST LONG!! SOLD AS-IS.
Zillow last checked: 8 hours ago
Listing updated: February 01, 2025 at 02:24am
Listing courtesy of:
Alexis Diaz 630-550-8726,
Fathom Realty IL LLC
Bought with:
Mireya Banuelos
Net Realty Corp
Source: MRED as distributed by MLS GRID,MLS#: 12223743
Facts & features
Interior
Bedrooms & bathrooms
- Bedrooms: 2
- Bathrooms: 3
- Full bathrooms: 2
- 1/2 bathrooms: 1
Primary bedroom
- Features: Flooring (Carpet), Bathroom (Full)
- Level: Second
- Area: 210 Square Feet
- Dimensions: 15X14
Bedroom 2
- Features: Flooring (Carpet)
- Level: Second
- Area: 110 Square Feet
- Dimensions: 11X10
Dining room
- Features: Flooring (Wood Laminate)
- Level: Main
- Area: 121 Square Feet
- Dimensions: 11X11
Foyer
- Features: Flooring (Ceramic Tile)
- Level: Main
- Area: 63 Square Feet
- Dimensions: 07X09
Kitchen
- Features: Kitchen (Eating Area-Table Space), Flooring (Wood Laminate)
- Level: Main
- Area: 132 Square Feet
- Dimensions: 11X12
Laundry
- Features: Flooring (Vinyl)
- Level: Main
- Area: 40 Square Feet
- Dimensions: 08X5
Living room
- Features: Flooring (Carpet)
- Level: Main
- Area: 180 Square Feet
- Dimensions: 12X15
Loft
- Features: Flooring (Carpet)
- Level: Second
- Area: 168 Square Feet
- Dimensions: 14X12
Heating
- Natural Gas
Cooling
- Central Air
Appliances
- Included: Range, Dishwasher, Refrigerator, Washer, Dryer, Disposal
- Laundry: Washer Hookup
Features
- Cathedral Ceiling(s), Storage
- Windows: Screens
- Basement: None
- Common walls with other units/homes: End Unit
Interior area
- Total structure area: 0
- Total interior livable area: 1,652 sqft
Property
Parking
- Total spaces: 2
- Parking features: Asphalt, On Site, Attached, Garage
- Attached garage spaces: 2
Accessibility
- Accessibility features: No Disability Access
Features
- Patio & porch: Patio
Lot
- Features: Corner Lot
Details
- Parcel number: 0301216026
- Special conditions: None
- Other equipment: Ceiling Fan(s)
Construction
Type & style
- Home type: Townhouse
- Property subtype: Townhouse, Single Family Residence
Materials
- Brick
- Foundation: Concrete Perimeter
- Roof: Asphalt
Condition
- New construction: No
- Year built: 2003
Details
- Builder model: ASTER
Utilities & green energy
- Electric: Circuit Breakers
- Sewer: Public Sewer
- Water: Public
Community & neighborhood
Security
- Security features: Carbon Monoxide Detector(s)
Community
- Community features: Park
Location
- Region: Aurora
HOA & financial
HOA
- Has HOA: Yes
- HOA fee: $248 monthly
- Amenities included: Bike Room/Bike Trails
- Services included: Insurance, Exterior Maintenance, Lawn Care, Snow Removal
Other
Other facts
- Listing terms: Conventional
- Ownership: Condo
Price history
| Date | Event | Price |
|---|---|---|
| 1/31/2025 | Sold | $285,000+1.8%$173/sqft |
Source: | ||
| 1/12/2025 | Contingent | $280,000$169/sqft |
Source: | ||
| 1/10/2025 | Listed for sale | $280,000+1.9%$169/sqft |
Source: | ||
| 12/17/2024 | Contingent | $274,900$166/sqft |
Source: | ||
| 12/12/2024 | Listed for sale | $274,900+35.4%$166/sqft |
Source: | ||
Public tax history
| Year | Property taxes | Tax assessment |
|---|---|---|
| 2024 | $6,689 +5% | $81,288 +13% |
| 2023 | $6,372 +5.5% | $71,936 +9% |
| 2022 | $6,040 +7% | $65,996 +10% |
Find assessor info on the county website
Neighborhood: 60503
Nearby schools
GreatSchools rating
- 7/10The Wheatlands Elementary SchoolGrades: K-5Distance: 0.6 mi
- 7/10Bednarcik Junior High SchoolGrades: 6-8Distance: 2 mi
- 9/10Oswego East High SchoolGrades: 9-12Distance: 1.7 mi
Schools provided by the listing agent
- Elementary: The Wheatlands Elementary School
- Middle: Bednarcik Junior High School
- High: Oswego East High School
- District: 308
Source: MRED as distributed by MLS GRID. This data may not be complete. We recommend contacting the local school district to confirm school assignments for this home.

Get pre-qualified for a loan
At Zillow Home Loans, we can pre-qualify you in as little as 5 minutes with no impact to your credit score.An equal housing lender. NMLS #10287.

