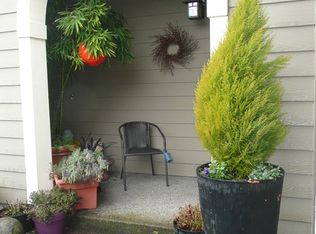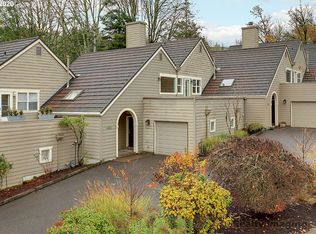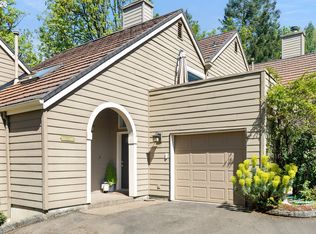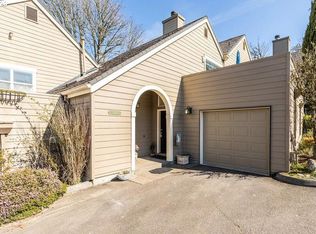Lovingly maintained Austen Row House! Wow Factor! Enjoy quality & ease of living. "Like having your own private forest; birds, nature, privacy & serenity!" Six miles of trails.Superb floor plan features a Master suite on each level;bonus rm.Soaring ceilings with a wall of windows overlooking treed greenspace. Upgraded Appliances & Mechanics. Freshly refinished hardwoods. NEW Quality Carpeting! Open L.R. & D.R.; Gas Fireplace. Two Decks! [Home Energy Score = 8. HES Report at https://api.greenbuildingregistry.com/report/pdf/R110605-20180426.pdf]
This property is off market, which means it's not currently listed for sale or rent on Zillow. This may be different from what's available on other websites or public sources.



