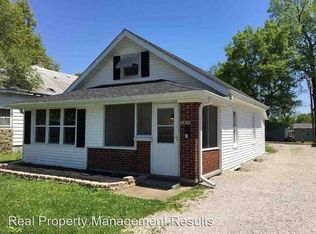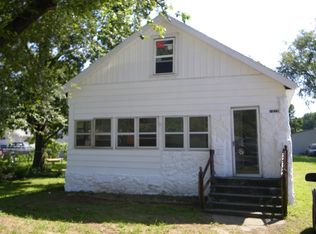Closed
$65,000
1822 S Red Bank Rd, Evansville, IN 47712
1beds
728sqft
Single Family Residence
Built in 1951
4,356 Square Feet Lot
$67,500 Zestimate®
$--/sqft
$825 Estimated rent
Home value
$67,500
$60,000 - $76,000
$825/mo
Zestimate® history
Loading...
Owner options
Explore your selling options
What's special
Sweet little home on the west side, just south of Daniel Wertz School. The front house has 2 Bedrooms (the back BR does not have a closet, but there is one in the hall), The Kitchen was updated at one time, and has a vinyl floor, corner sink that looks out to the backyard, 100 amp breaker box, refrigerator, electric stove, and a newer Hi -Efficiency York Furnace. The Bath was somewhat updated and has a tub with shower head that may be mounted, newer vinyl floor and commode, and vanity with solid surface top. There is a cute little building in the back with a front room; the back room has a closet, newer washer, dryer, and electric water heater! There is a chain link fence surrounding most of the yard, except the gravel parking area in back. In the backyard, you will also find a small newer storage shed, little patio, and garden area with daffodils. There may possibly be hardwood under the carpet. Sale includes: Refrigerator, Stove, Washer, Dryer, all Window Treatment.
Zillow last checked: 8 hours ago
Listing updated: October 05, 2024 at 08:38am
Listed by:
Jane Z Crowley Cell:812-760-7334,
RE/MAX REVOLUTION
Bought with:
Trae Dauby, RB14050340
Dauby Real Estate
Source: IRMLS,MLS#: 202432508
Facts & features
Interior
Bedrooms & bathrooms
- Bedrooms: 1
- Bathrooms: 1
- Full bathrooms: 1
- Main level bedrooms: 1
Bedroom 1
- Level: Main
Kitchen
- Level: Main
- Area: 144
- Dimensions: 12 x 12
Living room
- Level: Main
- Area: 165
- Dimensions: 15 x 11
Heating
- Natural Gas, Forced Air
Cooling
- Central Air
Appliances
- Included: Refrigerator, Electric Range, Electric Water Heater
- Laundry: Main Level
Features
- Laminate Counters
- Flooring: Carpet, Vinyl
- Windows: Window Treatments
- Basement: Crawl Space
- Has fireplace: No
- Fireplace features: None
Interior area
- Total structure area: 728
- Total interior livable area: 728 sqft
- Finished area above ground: 728
- Finished area below ground: 0
Property
Parking
- Parking features: Gravel
- Has uncovered spaces: Yes
Features
- Levels: One
- Stories: 1
- Fencing: Chain Link
Lot
- Size: 4,356 sqft
- Dimensions: 37X120
- Features: Other, City/Town/Suburb
Details
- Additional structures: Garden Shed
- Parcel number: 820534018147.012025
Construction
Type & style
- Home type: SingleFamily
- Architectural style: Ranch
- Property subtype: Single Family Residence
Materials
- Aluminum Siding
- Roof: Shingle
Condition
- New construction: No
- Year built: 1951
Utilities & green energy
- Gas: CenterPoint Energy
- Sewer: Public Sewer
- Water: Public
Green energy
- Energy efficient items: HVAC
Community & neighborhood
Location
- Region: Evansville
- Subdivision: Evansville Industrial
Other
Other facts
- Listing terms: Cash,Conventional
Price history
| Date | Event | Price |
|---|---|---|
| 10/4/2024 | Sold | $65,000-6.5% |
Source: | ||
| 8/24/2024 | Listed for sale | $69,500 |
Source: | ||
Public tax history
| Year | Property taxes | Tax assessment |
|---|---|---|
| 2024 | -- | $33,100 |
| 2023 | -- | $33,100 +0.3% |
| 2022 | -- | $33,000 +2.2% |
Find assessor info on the county website
Neighborhood: 47712
Nearby schools
GreatSchools rating
- 3/10Daniel Wertz Elementary SchoolGrades: PK-5Distance: 0.2 mi
- 9/10Perry Heights Middle SchoolGrades: 6-8Distance: 2 mi
- 9/10Francis Joseph Reitz High SchoolGrades: 9-12Distance: 1.6 mi
Schools provided by the listing agent
- Elementary: Daniel Wertz
- Middle: Perry Heights
- High: Francis Joseph Reitz
- District: Evansville-Vanderburgh School Corp.
Source: IRMLS. This data may not be complete. We recommend contacting the local school district to confirm school assignments for this home.
Get pre-qualified for a loan
At Zillow Home Loans, we can pre-qualify you in as little as 5 minutes with no impact to your credit score.An equal housing lender. NMLS #10287.
Sell for more on Zillow
Get a Zillow Showcase℠ listing at no additional cost and you could sell for .
$67,500
2% more+$1,350
With Zillow Showcase(estimated)$68,850

