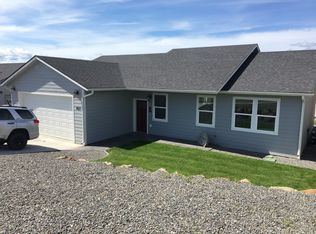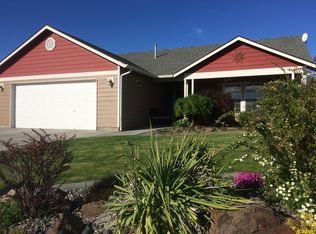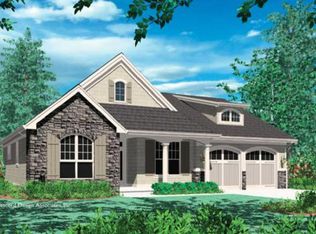Sold
$459,000
1822 SW 3rd St, Pendleton, OR 97801
3beds
1,686sqft
Residential, Single Family Residence
Built in 2006
6,969.6 Square Feet Lot
$456,400 Zestimate®
$272/sqft
$1,862 Estimated rent
Home value
$456,400
$406,000 - $511,000
$1,862/mo
Zestimate® history
Loading...
Owner options
Explore your selling options
What's special
Located in the coveted Sunridge development, this elegant home has been thoughtfully updated and meticulously maintained—making it more desirable than ever. With fresh exterior paint, new carpet, and a stunning top-of-the-line KraftMaid kitchen, every detail has been elevated for modern living. Step inside and you’re immediately welcomed by soaring ceilings, a statement chandelier, and a beautifully crafted masonry fireplace that anchors the living space with warmth and style. The kitchen is truly a showstopper, featuring quartz countertops and exquisite KraftMaid cabinetry that deliver both function and finesse. Down the hall, you’ll appreciate the generous size of each bedroom. The primary suite offers a peaceful retreat with double closets and a large en-suite bathroom complete with a soaking tub. Outside, the low-maintenance wraparound vinyl fencing and underground sprinklers make lawn care simple—while the included solar panels keep energy costs impressively low. It’s rare to find a home in Sunridge this tastefully updated and move-in ready. Schedule your showing today—you won’t want to miss this one!
Zillow last checked: 8 hours ago
Listing updated: September 05, 2025 at 12:10pm
Listed by:
Blake Franklin 208-615-3640,
Hearthstone Real Estate
Bought with:
Shannon Hartley, 201237930
Hearthstone Real Estate
Source: RMLS (OR),MLS#: 595168555
Facts & features
Interior
Bedrooms & bathrooms
- Bedrooms: 3
- Bathrooms: 2
- Full bathrooms: 2
- Main level bathrooms: 2
Primary bedroom
- Level: Main
Bedroom 2
- Level: Main
Bedroom 3
- Level: Main
Heating
- Forced Air
Cooling
- Central Air
Appliances
- Included: Dishwasher, Free-Standing Range, Free-Standing Refrigerator, Microwave, Stainless Steel Appliance(s), Gas Water Heater
Features
- Windows: Double Pane Windows, Vinyl Frames
- Basement: Crawl Space
- Number of fireplaces: 1
- Fireplace features: Gas
Interior area
- Total structure area: 1,686
- Total interior livable area: 1,686 sqft
Property
Parking
- Total spaces: 1
- Parking features: Driveway, Off Street, Attached
- Attached garage spaces: 1
- Has uncovered spaces: Yes
Accessibility
- Accessibility features: Main Floor Bedroom Bath, Minimal Steps, Accessibility
Features
- Levels: One
- Stories: 1
- Has view: Yes
- View description: Territorial
Lot
- Size: 6,969 sqft
- Features: Level, SqFt 7000 to 9999
Details
- Parcel number: 160464
Construction
Type & style
- Home type: SingleFamily
- Property subtype: Residential, Single Family Residence
Materials
- Cement Siding
- Foundation: Concrete Perimeter
- Roof: Shingle
Condition
- Resale
- New construction: No
- Year built: 2006
Utilities & green energy
- Gas: Gas
- Sewer: Public Sewer
- Water: Public
Community & neighborhood
Location
- Region: Pendleton
Other
Other facts
- Listing terms: Cash,Conventional,FHA,USDA Loan,VA Loan
- Road surface type: Paved
Price history
| Date | Event | Price |
|---|---|---|
| 9/5/2025 | Sold | $459,000$272/sqft |
Source: | ||
| 8/8/2025 | Pending sale | $459,000$272/sqft |
Source: | ||
| 8/5/2025 | Listed for sale | $459,000+120%$272/sqft |
Source: | ||
| 8/2/2006 | Sold | $208,670$124/sqft |
Source: Public Record Report a problem | ||
Public tax history
| Year | Property taxes | Tax assessment |
|---|---|---|
| 2024 | $4,439 +5.4% | $239,690 +6.1% |
| 2022 | $4,213 +14.7% | $225,940 +3% |
| 2021 | $3,672 +3.5% | $219,360 +3% |
Find assessor info on the county website
Neighborhood: 97801
Nearby schools
GreatSchools rating
- NAPendleton Early Learning CenterGrades: PK-KDistance: 1.5 mi
- 5/10Sunridge Middle SchoolGrades: 6-8Distance: 0.4 mi
- 5/10Pendleton High SchoolGrades: 9-12Distance: 2.3 mi
Schools provided by the listing agent
- Elementary: Mckay Creek
- Middle: Sunridge
- High: Pendleton
Source: RMLS (OR). This data may not be complete. We recommend contacting the local school district to confirm school assignments for this home.

Get pre-qualified for a loan
At Zillow Home Loans, we can pre-qualify you in as little as 5 minutes with no impact to your credit score.An equal housing lender. NMLS #10287.


