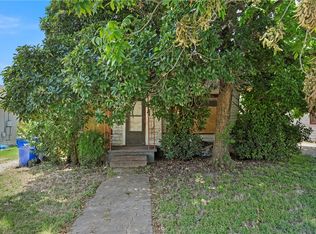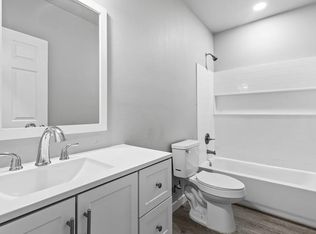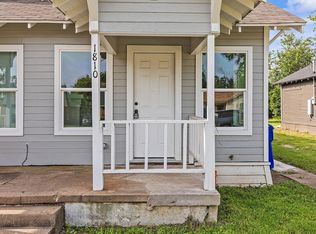Sold
Price Unknown
1822 Windsor Ave, Waco, TX 76708
3beds
1,120sqft
Single Family Residence
Built in 1937
8,232.84 Square Feet Lot
$209,200 Zestimate®
$--/sqft
$1,450 Estimated rent
Home value
$209,200
$195,000 - $226,000
$1,450/mo
Zestimate® history
Loading...
Owner options
Explore your selling options
What's special
Come explore this recently renovated gem, perfectly situated on a spacious lot and ready for its new owner! As you step inside, you’ll immediately appreciate the open-concept design connecting the living room, dining area, and kitchen — ideal for entertaining guests or simply enjoying everyday life. This inviting space is filled with natural light, thanks to an abundance of large windows that create a bright and airy atmosphere.
The kitchen is a true highlight, featuring stunning granite countertops, a stylish tiled backsplash that adds a modern touch, and plenty of extra storage to meet all your needs. The main bedroom provides generous space, allowing you to personalize it and truly make it your own retreat.
Not to mention the NEW electrical, roof, all plumbing, HVAC, windows, and more! From the thoughtfully selected vinyl plank flooring, upgraded kitchen features, and recessed lighting throughout, every detail has been carefully designed to create a warm and modern home. Step outside to the covered back patio — perfect for relaxing or hosting gatherings — and take in the spacious backyard that provides endless possibilities.
Don't miss out on this fantastic opportunity! Schedule your private showing today!
Zillow last checked: 8 hours ago
Listing updated: June 04, 2025 at 03:16pm
Listed by:
Kyle Weissler 739367,
EG Realty 254-218-4220
Bought with:
Mayra Perez
EG Realty
Source: NTREIS,MLS#: 20901295
Facts & features
Interior
Bedrooms & bathrooms
- Bedrooms: 3
- Bathrooms: 1
- Full bathrooms: 1
Primary bedroom
- Level: First
Living room
- Level: First
Appliances
- Included: Dishwasher, Electric Range, Microwave
- Laundry: In Hall
Features
- Decorative/Designer Lighting Fixtures, Eat-in Kitchen, Granite Counters, Open Floorplan
- Flooring: Vinyl
- Has basement: No
- Has fireplace: No
Interior area
- Total interior livable area: 1,120 sqft
Property
Parking
- Parking features: Driveway, Off Street
- Has uncovered spaces: Yes
Features
- Levels: One
- Stories: 1
- Patio & porch: Rear Porch, Front Porch, Covered
- Pool features: None
Lot
- Size: 8,232 sqft
- Features: Back Yard, Cleared, Lawn
Details
- Additional structures: Shed(s), Storage
- Parcel number: 480424000516006
Construction
Type & style
- Home type: SingleFamily
- Architectural style: Traditional,Detached
- Property subtype: Single Family Residence
Materials
- Wood Siding
- Foundation: Pillar/Post/Pier
- Roof: Composition
Condition
- Year built: 1937
Utilities & green energy
- Sewer: Public Sewer
- Water: Public
- Utilities for property: Electricity Connected, Sewer Available, Water Available
Community & neighborhood
Location
- Region: Waco
- Subdivision: University Heights
Other
Other facts
- Listing terms: Cash,Conventional,FHA,VA Loan
Price history
| Date | Event | Price |
|---|---|---|
| 6/4/2025 | Sold | -- |
Source: NTREIS #20901295 Report a problem | ||
| 6/2/2025 | Pending sale | $209,900$187/sqft |
Source: NTREIS #20901295 Report a problem | ||
| 5/8/2025 | Contingent | $209,900$187/sqft |
Source: NTREIS #20901295 Report a problem | ||
| 4/12/2025 | Listed for sale | $209,900$187/sqft |
Source: NTREIS #20901295 Report a problem | ||
Public tax history
| Year | Property taxes | Tax assessment |
|---|---|---|
| 2025 | $1,349 -0.3% | $60,000 |
| 2024 | $1,353 -47% | $60,000 -47.4% |
| 2023 | $2,556 -10.9% | $114,000 +0% |
Find assessor info on the county website
Neighborhood: North Waco
Nearby schools
GreatSchools rating
- 2/10Brook Avenue Elementary SchoolGrades: PK-5Distance: 0.6 mi
- NAG W Carver MiddleGrades: 6-8Distance: 1.5 mi
- 3/10Waco High SchoolGrades: 9-12Distance: 2.1 mi
Schools provided by the listing agent
- Elementary: Brook Avenue
- Middle: GW Carver
- High: Waco
- District: Waco ISD
Source: NTREIS. This data may not be complete. We recommend contacting the local school district to confirm school assignments for this home.


