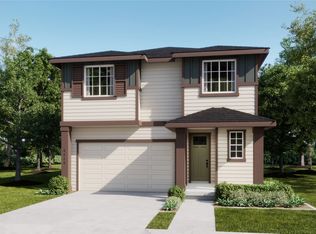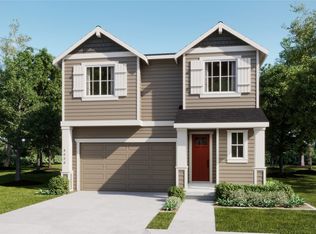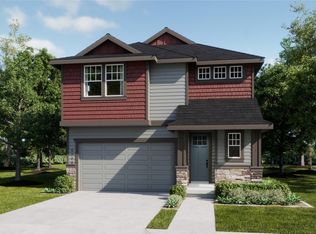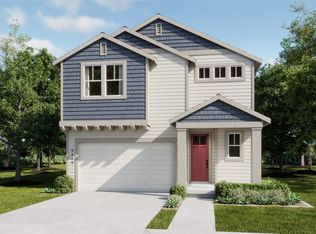Sold
Listed by:
Sheryl Yang,
Skyline Properties, Inc.
Bought with: COMPASS
$1,320,000
18226 3rd Dr SE, Bothell, WA 98012
5beds
3,392sqft
Single Family Residence
Built in 2017
4,356 Square Feet Lot
$1,292,500 Zestimate®
$389/sqft
$3,969 Estimated rent
Home value
$1,292,500
Estimated sales range
Not available
$3,969/mo
Zestimate® history
Loading...
Owner options
Explore your selling options
What's special
Nestled in a sought-after cul-de-sac in Bothell, this east-facing home blends modern style with classic Northwest design. Boasting 3,392 sq ft, it offers 5 bedrooms, including a main floor guest room ideal for visitors or a home office. The chef’s kitchen features a brand-new range hood and new fridge, perfect for culinary enthusiasts. Light-filled living and family rooms flow seamlessly to a spacious backyard with a covered patio—ideal for summer BBQs and entertaining. Enjoy mountain views from the spacious primary suite and a upstairs loft with 3 additional bedrooms. EV-ready 2-car garage with a new door. Minutes to top rated Cedar Wood Elementary, shopping, I-5, and 405. Turnkey and ready to impress!
Zillow last checked: 8 hours ago
Listing updated: September 22, 2025 at 04:03am
Offers reviewed: Jul 22
Listed by:
Sheryl Yang,
Skyline Properties, Inc.
Bought with:
Stephen Ku, 25015376
COMPASS
Sean McConnell, 129326
COMPASS
Source: NWMLS,MLS#: 2409631
Facts & features
Interior
Bedrooms & bathrooms
- Bedrooms: 5
- Bathrooms: 3
- Full bathrooms: 2
- 1/2 bathrooms: 1
- Main level bathrooms: 1
- Main level bedrooms: 1
Bedroom
- Level: Main
Other
- Level: Main
Dining room
- Level: Main
Entry hall
- Level: Main
Great room
- Level: Main
Kitchen with eating space
- Level: Main
Living room
- Level: Main
Heating
- Fireplace, Ductless, Wall Unit(s), Electric, Natural Gas
Cooling
- Ductless
Appliances
- Included: Dishwasher(s), Disposal, Dryer(s), Refrigerator(s), Stove(s)/Range(s), Washer(s), Garbage Disposal, Water Heater: tankless
Features
- Bath Off Primary, Dining Room, High Tech Cabling
- Flooring: Ceramic Tile, Laminate, Vinyl, Carpet
- Windows: Double Pane/Storm Window
- Basement: None
- Number of fireplaces: 1
- Fireplace features: Gas, Main Level: 1, Fireplace
Interior area
- Total structure area: 3,392
- Total interior livable area: 3,392 sqft
Property
Parking
- Total spaces: 2
- Parking features: Attached Garage
- Attached garage spaces: 2
Features
- Levels: Multi/Split
- Entry location: Main
- Patio & porch: Bath Off Primary, Double Pane/Storm Window, Dining Room, Fireplace, High Tech Cabling, Walk-In Closet(s), Water Heater
- Has view: Yes
- View description: Mountain(s), Territorial
Lot
- Size: 4,356 sqft
- Features: Dead End Street, Paved, Sidewalk, Cable TV, Deck, Electric Car Charging, Fenced-Fully, Gas Available, High Speed Internet, Patio
- Topography: Level,Partial Slope
Details
- Parcel number: 01153600001000
- Special conditions: Standard
Construction
Type & style
- Home type: SingleFamily
- Architectural style: Northwest Contemporary
- Property subtype: Single Family Residence
Materials
- Cement Planked, Cement Plank
- Foundation: Poured Concrete
- Roof: Flat
Condition
- Very Good
- Year built: 2017
Details
- Builder name: Element Residential
Utilities & green energy
- Electric: Company: PUD
- Sewer: Sewer Connected, Company: Public
- Water: Public, Company: Public
Community & neighborhood
Community
- Community features: CCRs
Location
- Region: Bothell
- Subdivision: North Bothell
HOA & financial
HOA
- HOA fee: $50 monthly
- Association phone: 425-334-5566
Other
Other facts
- Listing terms: Cash Out,Conventional
- Cumulative days on market: 6 days
Price history
| Date | Event | Price |
|---|---|---|
| 8/22/2025 | Sold | $1,320,000-2.2%$389/sqft |
Source: | ||
| 7/24/2025 | Pending sale | $1,350,000$398/sqft |
Source: | ||
| 7/18/2025 | Listed for sale | $1,350,000+80%$398/sqft |
Source: | ||
| 7/14/2025 | Listing removed | $4,300$1/sqft |
Source: Zillow Rentals Report a problem | ||
| 7/9/2025 | Listed for rent | $4,300$1/sqft |
Source: Zillow Rentals Report a problem | ||
Public tax history
| Year | Property taxes | Tax assessment |
|---|---|---|
| 2024 | $11,724 +8.9% | $1,222,300 +8.4% |
| 2023 | $10,768 +0.6% | $1,127,300 -8.2% |
| 2022 | $10,706 +15.9% | $1,228,100 +33.9% |
Find assessor info on the county website
Neighborhood: 98012
Nearby schools
GreatSchools rating
- 9/10Cedar Wood Elementary SchoolGrades: PK-5Distance: 2 mi
- 7/10Heatherwood Middle SchoolGrades: 6-8Distance: 2.9 mi
- 9/10Henry M. Jackson High SchoolGrades: 9-12Distance: 3 mi
Schools provided by the listing agent
- Elementary: Cedar Wood Elem
- Middle: Heatherwood Mid
- High: Henry M. Jackson Hig
Source: NWMLS. This data may not be complete. We recommend contacting the local school district to confirm school assignments for this home.
Get a cash offer in 3 minutes
Find out how much your home could sell for in as little as 3 minutes with a no-obligation cash offer.
Estimated market value$1,292,500
Get a cash offer in 3 minutes
Find out how much your home could sell for in as little as 3 minutes with a no-obligation cash offer.
Estimated market value
$1,292,500



