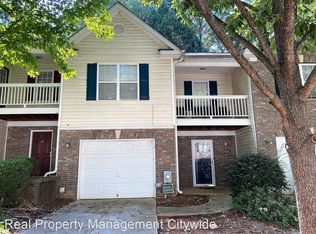Closed
$245,000
1823 Broadway St, Decatur, GA 30035
3beds
1,620sqft
Townhouse
Built in 2002
4,356 Square Feet Lot
$233,000 Zestimate®
$151/sqft
$1,835 Estimated rent
Home value
$233,000
$210,000 - $259,000
$1,835/mo
Zestimate® history
Loading...
Owner options
Explore your selling options
What's special
Welcome to this 3 bedroom 2.5 bath townhome in the popular Park Place community in Decatur! This floor plan offers an open foyer entryway that leads into the cozy living room with a fireplace that sets the mood for relaxation. Enjoy the luxuries of an upgraded kitchen that includes, updated cabinets, tiled floor with a modern kitchen backsplash, stainless steel dishwasher and stove, stainless steel vented hood, with upgraded light fixtures in addition to upgraded granite countertops. Upstairs the master suite offers a spacious floor plan with a walk-in closet, off the master bathroom offering a shower/tub combo. Enjoy a private balcony off the master suite. Reap the benefits of two other spacious secondary bedrooms on the second level. The community is close to Grocery stores, Casual dining, Shopping, and convenient access to I-20 and I- 285! In addition this lovely community is nestled in a inviting park-like environment that includes a playground for children to play in a dedicated area. Imagine being only 15 minutes from downtown Atlanta and 15 minutes from Stonecrest Mall & South Dekalk Mall. This townhome offers all your desires right at your fingertips. The only thing missing is you!
Zillow last checked: 8 hours ago
Listing updated: August 20, 2024 at 01:59pm
Listed by:
Murshida I Summers 678-687-6673,
HomeSmart
Bought with:
Betsy Koilraj, 403006
HomeSmart
Source: GAMLS,MLS#: 10333409
Facts & features
Interior
Bedrooms & bathrooms
- Bedrooms: 3
- Bathrooms: 3
- Full bathrooms: 2
- 1/2 bathrooms: 1
Dining room
- Features: Dining Rm/Living Rm Combo
Kitchen
- Features: Breakfast Area, Breakfast Bar, Solid Surface Counters
Heating
- Heat Pump
Cooling
- Central Air
Appliances
- Included: Cooktop, Dishwasher, Disposal
- Laundry: In Kitchen, Other
Features
- High Ceilings, Vaulted Ceiling(s), Walk-In Closet(s)
- Flooring: Carpet, Laminate, Tile
- Basement: None
- Number of fireplaces: 1
- Fireplace features: Family Room
Interior area
- Total structure area: 1,620
- Total interior livable area: 1,620 sqft
- Finished area above ground: 1,620
- Finished area below ground: 0
Property
Parking
- Parking features: Attached, Garage, Kitchen Level
- Has attached garage: Yes
Features
- Levels: Two
- Stories: 2
- Patio & porch: Patio, Porch
Lot
- Size: 4,356 sqft
- Features: Cul-De-Sac, Sloped
- Residential vegetation: Grassed, Partially Wooded
Details
- Parcel number: 15 161 03 042
- On leased land: Yes
- Special conditions: Agent/Seller Relationship
Construction
Type & style
- Home type: Townhouse
- Architectural style: A-Frame,Brick Front,Traditional
- Property subtype: Townhouse
Materials
- Vinyl Siding
- Foundation: Slab
- Roof: Composition
Condition
- Resale
- New construction: No
- Year built: 2002
Utilities & green energy
- Sewer: Public Sewer
- Water: Public
- Utilities for property: Cable Available, Electricity Available, Natural Gas Available, Phone Available, Sewer Available, Sewer Connected, Underground Utilities, Water Available
Community & neighborhood
Security
- Security features: Carbon Monoxide Detector(s)
Community
- Community features: Park, Playground, Sidewalks, Street Lights, Near Public Transport, Near Shopping
Location
- Region: Decatur
- Subdivision: Park Place
HOA & financial
HOA
- Has HOA: Yes
- HOA fee: $42 annually
- Services included: Maintenance Grounds, Management Fee
Other
Other facts
- Listing agreement: Exclusive Right To Sell
- Listing terms: Cash,Conventional,FHA,VA Loan
Price history
| Date | Event | Price |
|---|---|---|
| 7/17/2025 | Listing removed | $1,799$1/sqft |
Source: Zillow Rentals Report a problem | ||
| 7/3/2025 | Listed for rent | $1,799+5.8%$1/sqft |
Source: Zillow Rentals Report a problem | ||
| 2/6/2025 | Listing removed | $1,700$1/sqft |
Source: Zillow Rentals Report a problem | ||
| 12/19/2024 | Listed for rent | $1,700$1/sqft |
Source: Zillow Rentals Report a problem | ||
| 11/23/2024 | Listing removed | $1,700$1/sqft |
Source: Zillow Rentals Report a problem | ||
Public tax history
| Year | Property taxes | Tax assessment |
|---|---|---|
| 2025 | $4,663 +43.4% | $97,000 +1.5% |
| 2024 | $3,253 +29.2% | $95,560 +3.5% |
| 2023 | $2,517 +5.7% | $92,320 +28.9% |
Find assessor info on the county website
Neighborhood: 30035
Nearby schools
GreatSchools rating
- 7/10Rowland Elementary SchoolGrades: PK-5Distance: 2.1 mi
- 5/10Mary Mcleod Bethune Middle SchoolGrades: 6-8Distance: 0.2 mi
- 3/10Towers High SchoolGrades: 9-12Distance: 2.4 mi
Schools provided by the listing agent
- Elementary: Rowland
- Middle: Mary Mcleod Bethune
- High: Towers
Source: GAMLS. This data may not be complete. We recommend contacting the local school district to confirm school assignments for this home.
Get a cash offer in 3 minutes
Find out how much your home could sell for in as little as 3 minutes with a no-obligation cash offer.
Estimated market value$233,000
Get a cash offer in 3 minutes
Find out how much your home could sell for in as little as 3 minutes with a no-obligation cash offer.
Estimated market value
$233,000
