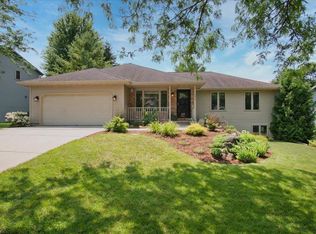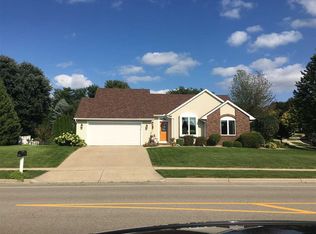Closed
$440,000
1823 Buckingham Road, Stoughton, WI 53589
3beds
2,168sqft
Single Family Residence
Built in 1994
9,583.2 Square Feet Lot
$445,000 Zestimate®
$203/sqft
$2,957 Estimated rent
Home value
$445,000
$418,000 - $472,000
$2,957/mo
Zestimate® history
Loading...
Owner options
Explore your selling options
What's special
Discover comfort and functionality in this beautifully maintained ranch-style home. The main level has new hardwood floors and offers three bedrooms, including a spacious primary suite with a walk-in closet, dual vanity, and walk-in glass door shower. The inviting living room features vaulted ceilings and a cozy gas fireplace, flowing seamlessly into a kitchen equipped with stainless steel appliances, wood cabinetry, a breakfast bar, and pantry. The finished, exposed lower level boasts a walkout, large family room, and dedicated exercise space?perfect for everyday living and entertaining. Step outside to a screened porch overlooking a backyard with a large garden, shed, chicken coop, and fire pit area. A rare blend of indoor comfort and outdoor charm!
Zillow last checked: 8 hours ago
Listing updated: September 30, 2025 at 09:27am
Listed by:
MHB Real Estate Team Offic:608-709-9886,
MHB Real Estate
Bought with:
Jean F Armendariz-Kerr
Source: WIREX MLS,MLS#: 2006262 Originating MLS: South Central Wisconsin MLS
Originating MLS: South Central Wisconsin MLS
Facts & features
Interior
Bedrooms & bathrooms
- Bedrooms: 3
- Bathrooms: 3
- Full bathrooms: 3
- Main level bedrooms: 3
Primary bedroom
- Level: Main
- Area: 204
- Dimensions: 12 x 17
Bedroom 2
- Level: Main
- Area: 143
- Dimensions: 11 x 13
Bedroom 3
- Level: Main
- Area: 90
- Dimensions: 9 x 10
Bathroom
- Features: Master Bedroom Bath: Full, Master Bedroom Bath, Master Bedroom Bath: Walk-In Shower
Family room
- Level: Lower
- Area: 450
- Dimensions: 15 x 30
Kitchen
- Level: Main
- Area: 315
- Dimensions: 15 x 21
Living room
- Level: Main
- Area: 273
- Dimensions: 13 x 21
Heating
- Natural Gas, Forced Air
Cooling
- Central Air
Appliances
- Included: Range/Oven, Refrigerator, Dishwasher, Microwave, Disposal, Washer, Dryer, Water Softener
Features
- Walk-In Closet(s), Cathedral/vaulted ceiling, Breakfast Bar, Pantry
- Flooring: Wood or Sim.Wood Floors
- Basement: Full,Walk-Out Access,Finished,Sump Pump,Radon Mitigation System,Concrete
Interior area
- Total structure area: 2,168
- Total interior livable area: 2,168 sqft
- Finished area above ground: 1,492
- Finished area below ground: 676
Property
Parking
- Total spaces: 2
- Parking features: 2 Car, Attached, Heated Garage, Garage Door Opener
- Attached garage spaces: 2
Features
- Levels: One
- Stories: 1
- Patio & porch: Screened porch
- Fencing: Fenced Yard
Lot
- Size: 9,583 sqft
- Features: Sidewalks
Details
- Additional structures: Storage
- Parcel number: 051106301476
- Zoning: RES
- Special conditions: Arms Length
Construction
Type & style
- Home type: SingleFamily
- Architectural style: Ranch
- Property subtype: Single Family Residence
Materials
- Vinyl Siding, Brick
Condition
- 21+ Years
- New construction: No
- Year built: 1994
Utilities & green energy
- Sewer: Public Sewer
- Water: Public
- Utilities for property: Cable Available
Community & neighborhood
Location
- Region: Stoughton
- Subdivision: Hill-olson Addn To Hillcrest
- Municipality: Stoughton
Price history
| Date | Event | Price |
|---|---|---|
| 9/29/2025 | Sold | $440,000$203/sqft |
Source: | ||
| 8/22/2025 | Contingent | $440,000$203/sqft |
Source: | ||
| 8/12/2025 | Listed for sale | $440,000+50.7%$203/sqft |
Source: | ||
| 6/22/2018 | Sold | $292,000+4.3%$135/sqft |
Source: Public Record Report a problem | ||
| 5/19/2018 | Pending sale | $279,900$129/sqft |
Source: Collins Real Estate Group #1826077 Report a problem | ||
Public tax history
| Year | Property taxes | Tax assessment |
|---|---|---|
| 2024 | $6,791 +9.2% | $413,800 +4.4% |
| 2023 | $6,219 +5.7% | $396,200 +14.2% |
| 2022 | $5,883 +2.4% | $347,000 +13.7% |
Find assessor info on the county website
Neighborhood: 53589
Nearby schools
GreatSchools rating
- 7/10Sandhill Elementary SchoolGrades: K-5Distance: 0.8 mi
- 4/10River Bluff Middle SchoolGrades: 6-8Distance: 1.3 mi
- 8/10Stoughton High SchoolGrades: 9-12Distance: 0.4 mi
Schools provided by the listing agent
- High: Stoughton
- District: Stoughton
Source: WIREX MLS. This data may not be complete. We recommend contacting the local school district to confirm school assignments for this home.

Get pre-qualified for a loan
At Zillow Home Loans, we can pre-qualify you in as little as 5 minutes with no impact to your credit score.An equal housing lender. NMLS #10287.
Sell for more on Zillow
Get a free Zillow Showcase℠ listing and you could sell for .
$445,000
2% more+ $8,900
With Zillow Showcase(estimated)
$453,900
