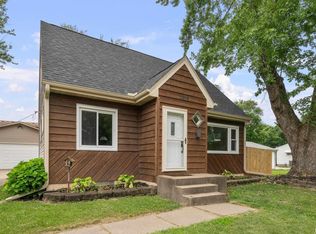Closed
$230,000
1823 Lincoln Rd, Bettendorf, IA 52722
3beds
1,306sqft
Single Family Residence
Built in 1961
-- sqft lot
$239,400 Zestimate®
$176/sqft
$1,432 Estimated rent
Home value
$239,400
$220,000 - $261,000
$1,432/mo
Zestimate® history
Loading...
Owner options
Explore your selling options
What's special
Welcome to this charming tri-level home in Bettendorf, IA, located within the Bettendorf school district. This home features 3 bedrooms, 1 bath, and an attached 1-car garage. As you step inside, you'll be greeted by beautiful hardwood flooring throughout most of the main and upper levels. The spacious living room is filled with natural light, creating a warm and inviting atmosphere. The eat-in kitchen offers ample cabinet space, a stainless steel sink and faucet, and matching stainless steel appliances. It opens directly to a stunning sunroom with a vaulted ceiling accented by natural wood beams, quilted blinds, and a cozy wood-burning fireplace. A large window overlooks the scenic backyard-perfect for birdwatching. Upstairs, you'll find all three bedrooms and a full bathroom. The finished lower level provides additional living space, featuring a generous family room with tile flooring and a gas fireplace with remote start. Outside, you'll find a fenced backyard with a spacious patio and a charming pergola-perfect for outdoor relaxation and entertaining. With its character, comfort, and thoughtful details, this home is ready for its next owner. Don't miss your chance to make it yours! Numerous updates over the years include add pergola, replaced roof, updated sewer line, remodeled basement and bathroom, and water heater. Buyer and or buyer agent to verify all information. Sizes and measurements approximate.
Zillow last checked: 8 hours ago
Listing updated: February 06, 2026 at 08:18pm
Listing courtesy of:
Robert Strupp 563-200-2403,
Home Marketor, Inc.
Bought with:
Jeremy Swanson
RE/MAX Concepts Moline
Source: MRED as distributed by MLS GRID,MLS#: QC4260868
Facts & features
Interior
Bedrooms & bathrooms
- Bedrooms: 3
- Bathrooms: 1
- Full bathrooms: 1
Primary bedroom
- Features: Flooring (Hardwood)
- Level: Second
- Area: 143 Square Feet
- Dimensions: 11x13
Bedroom 2
- Features: Flooring (Hardwood)
- Level: Second
- Area: 81 Square Feet
- Dimensions: 9x9
Bedroom 3
- Features: Flooring (Hardwood)
- Level: Second
- Area: 72 Square Feet
- Dimensions: 8x9
Other
- Features: Flooring (Tile)
- Level: Main
- Area: 160 Square Feet
- Dimensions: 10x16
Family room
- Features: Flooring (Tile)
- Level: Main
- Area: 221 Square Feet
- Dimensions: 13x17
Kitchen
- Features: Kitchen (Eating Area-Table Space), Flooring (Hardwood)
- Level: Main
- Area: 180 Square Feet
- Dimensions: 9x20
Living room
- Features: Flooring (Hardwood)
- Level: Main
- Area: 204 Square Feet
- Dimensions: 12x17
Heating
- Forced Air, Natural Gas
Cooling
- Central Air
Features
- Basement: Partially Finished
- Has fireplace: Yes
- Fireplace features: Gas Starter
Interior area
- Total interior livable area: 1,306 sqft
- Finished area below ground: 528
Property
Parking
- Total spaces: 1
- Parking features: Yes, Attached, Garage
- Attached garage spaces: 1
Features
- Levels: Tri-Level
Lot
- Dimensions: 73X120x74x120
- Features: Level, Other
Details
- Parcel number: 842814109
Construction
Type & style
- Home type: SingleFamily
- Property subtype: Single Family Residence
Materials
- Vinyl Siding
Condition
- New construction: No
- Year built: 1961
Utilities & green energy
- Sewer: Public Sewer
- Water: Public
Community & neighborhood
Location
- Region: Bettendorf
- Subdivision: Borbecks
Other
Other facts
- Listing terms: Conventional
Price history
| Date | Event | Price |
|---|---|---|
| 3/28/2025 | Sold | $230,000-2.1%$176/sqft |
Source: | ||
| 3/3/2025 | Pending sale | $235,000$180/sqft |
Source: | ||
| 3/1/2025 | Listed for sale | $235,000+288.4%$180/sqft |
Source: | ||
| 5/24/1991 | Sold | $60,500$46/sqft |
Source: Agent Provided Report a problem | ||
Public tax history
| Year | Property taxes | Tax assessment |
|---|---|---|
| 2024 | $2,632 -0.5% | $182,000 |
| 2023 | $2,646 +1.1% | $182,000 +14.3% |
| 2022 | $2,618 +1.6% | $159,180 |
Find assessor info on the county website
Neighborhood: 52722
Nearby schools
GreatSchools rating
- 3/10Mark Twain Elementary SchoolGrades: PK-5Distance: 0.2 mi
- 5/10Bettendorf Middle SchoolGrades: 6-8Distance: 0.8 mi
- 7/10Bettendorf High SchoolGrades: 9-12Distance: 1.5 mi
Schools provided by the listing agent
- High: Bettendorf
Source: MRED as distributed by MLS GRID. This data may not be complete. We recommend contacting the local school district to confirm school assignments for this home.
Get pre-qualified for a loan
At Zillow Home Loans, we can pre-qualify you in as little as 5 minutes with no impact to your credit score.An equal housing lender. NMLS #10287.
