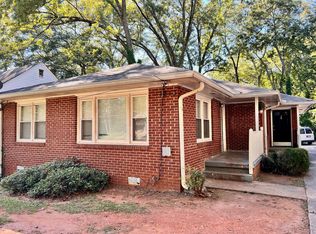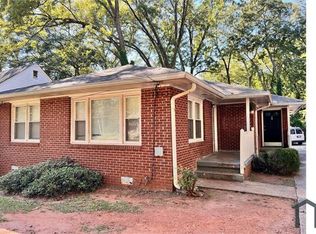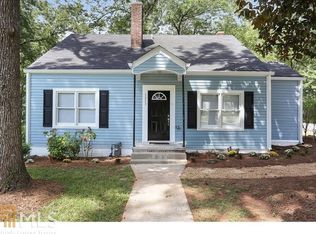Closed
$290,000
1823 Sylvan Rd SW, Atlanta, GA 30310
3beds
1,348sqft
Single Family Residence
Built in 1940
7,492.32 Square Feet Lot
$275,600 Zestimate®
$215/sqft
$2,449 Estimated rent
Home value
$275,600
$251,000 - $298,000
$2,449/mo
Zestimate® history
Loading...
Owner options
Explore your selling options
What's special
A distinctive touch graces this completely renovated 1940s bungalow. While the living room breaks from convention with a soaring cathedral ceiling instead of the standard 8 feet, the dining and kitchen areas boast elegant 9-foot tray ceilings. The kitchen stands out with its French Country semi-custom cabinets, offering abundant counter space. An LG 5-burner gas range takes center stage, accompanied by a refrigerator/freezer featuring a convenient ice and water dispenser in the door. The master bath is a sanctuary, featuring a dual vanity and a spacious walk-in tiled shower. Outdoors, the property spans a generous 150-foot deep corner lot, fully enclosed by a fenced backyard. Access is granted through a gated drive leading to a welcoming driveway and detached garage.
Zillow last checked: 8 hours ago
Listing updated: February 23, 2024 at 01:56pm
Listed by:
Byron C Williamson 404-456-8142,
Keller Williams Realty
Bought with:
Non Mls Salesperson, 431798
Non-Mls Company
Source: GAMLS,MLS#: 10231477
Facts & features
Interior
Bedrooms & bathrooms
- Bedrooms: 3
- Bathrooms: 2
- Full bathrooms: 2
- Main level bathrooms: 2
- Main level bedrooms: 3
Heating
- Central, Forced Air, Natural Gas
Cooling
- Central Air
Appliances
- Included: Dishwasher, Disposal, Gas Water Heater, Microwave
- Laundry: In Basement
Features
- Double Vanity, High Ceilings, Master On Main Level, Tray Ceiling(s)
- Flooring: Hardwood, Tile
- Windows: Double Pane Windows
- Basement: Interior Entry,Partial,Unfinished
- Number of fireplaces: 1
- Fireplace features: Gas Log, Living Room
- Common walls with other units/homes: No Common Walls
Interior area
- Total structure area: 1,348
- Total interior livable area: 1,348 sqft
- Finished area above ground: 1,348
- Finished area below ground: 0
Property
Parking
- Parking features: Garage, Kitchen Level
- Has garage: Yes
Features
- Levels: One
- Stories: 1
- Fencing: Back Yard,Fenced
- Has view: Yes
- View description: City
- Body of water: None
Lot
- Size: 7,492 sqft
- Features: Corner Lot, Private
Details
- Additional structures: Garage(s)
- Parcel number: 14 012100100169
Construction
Type & style
- Home type: SingleFamily
- Architectural style: Bungalow/Cottage,Ranch
- Property subtype: Single Family Residence
Materials
- Aluminum Siding, Concrete
- Roof: Composition
Condition
- Resale
- New construction: No
- Year built: 1940
Utilities & green energy
- Electric: 220 Volts
- Sewer: Public Sewer
- Water: Public
- Utilities for property: Cable Available, Electricity Available, High Speed Internet, Natural Gas Available, Phone Available, Sewer Available, Water Available
Green energy
- Energy efficient items: Appliances, Thermostat
- Water conservation: Low-Flow Fixtures
Community & neighborhood
Community
- Community features: Park, Playground, Sidewalks, Street Lights, Near Public Transport, Walk To Schools
Location
- Region: Atlanta
- Subdivision: None
HOA & financial
HOA
- Has HOA: No
- Services included: None
Other
Other facts
- Listing agreement: Exclusive Right To Sell
Price history
| Date | Event | Price |
|---|---|---|
| 2/23/2024 | Sold | $290,000+28.9%$215/sqft |
Source: | ||
| 8/28/2020 | Sold | $225,000+133.2%$167/sqft |
Source: | ||
| 2/28/2019 | Sold | $96,500+75.5%$72/sqft |
Source: Public Record Report a problem | ||
| 7/24/2009 | Sold | $55,000+52.8%$41/sqft |
Source: Public Record Report a problem | ||
| 9/30/2008 | Sold | $36,000-44.4%$27/sqft |
Source: Public Record Report a problem | ||
Public tax history
| Year | Property taxes | Tax assessment |
|---|---|---|
| 2024 | $1,888 +56.2% | $125,760 +11.2% |
| 2023 | $1,209 -14% | $113,080 +27.9% |
| 2022 | $1,406 +40% | $88,440 +23.2% |
Find assessor info on the county website
Neighborhood: Sylvan Hills
Nearby schools
GreatSchools rating
- 4/10Perkerson Elementary SchoolGrades: PK-5Distance: 0.6 mi
- 3/10Sylvan Hills Middle SchoolGrades: 6-8Distance: 0.7 mi
- 2/10Carver High SchoolGrades: 9-12Distance: 1.9 mi
Schools provided by the listing agent
- Elementary: Perkerson
- Middle: Sylvan Hills
- High: Carver
Source: GAMLS. This data may not be complete. We recommend contacting the local school district to confirm school assignments for this home.

Get pre-qualified for a loan
At Zillow Home Loans, we can pre-qualify you in as little as 5 minutes with no impact to your credit score.An equal housing lender. NMLS #10287.


