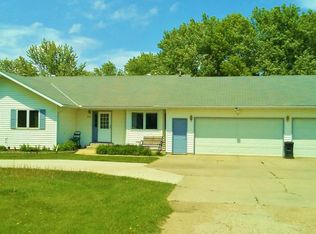Closed
$467,000
1823 Weyrens Rd, Fergus Falls, MN 56537
4beds
5,028sqft
Single Family Residence
Built in 1921
6.27 Acres Lot
$475,100 Zestimate®
$93/sqft
$3,442 Estimated rent
Home value
$475,100
$276,000 - $822,000
$3,442/mo
Zestimate® history
Loading...
Owner options
Explore your selling options
What's special
Explore this truly unique 4 bedroom, 4 bathroom home situated on 6.27 acres just within the city limits of Fergus Falls. As you make your way down the driveway, you'll appreciate the surround of mature trees, giving way to the commanding presence of this 2+ story, 5,000+ square foot home, with low-maintenance vinyl siding and recently updated steel roof. Step onto the welcoming covered front porch and enter to discover original maple floors, intricate woodwork, and a cozy living room with stained glass windows and an original fireplace. The main level also includes a formal dining room with built-ins, eat-in kitchen, half bathroom, and office area. The upper level provides 3 bedrooms, a full bathroom with laundry, and you'll love the finished space over the garage, providing a large family room with a private deck overlooking the back yard, bar area, storage, and 3/4 bathroom. An added bonus is the finished attic space, insulated and heated, providing added living space for recreation. The walkout basement features a family room with a kitchenette, a fourth bedroom, 3/4 bathroom, and a large utility room with second laundry area. Outside, enjoy a concrete patio, sandy play area, and a charming playhouse amidst the expansive wooded lot. Additional highlights include a heated two-stall garage, a workshop, updated septic system and gas boiler. Experience the perfect blend of city amenities and rural tranquility at 1823 Weyerens Road!
Zillow last checked: 8 hours ago
Listing updated: June 25, 2025 at 09:20am
Listed by:
Andrew Yaggie 701-212-5263,
Andrew Yaggie Real Estate
Bought with:
Terry J. Braun
RE/MAX Legacy Realty
Source: NorthstarMLS as distributed by MLS GRID,MLS#: 6644361
Facts & features
Interior
Bedrooms & bathrooms
- Bedrooms: 4
- Bathrooms: 4
- Full bathrooms: 1
- 3/4 bathrooms: 2
- 1/2 bathrooms: 1
Bedroom 1
- Level: Basement
Bedroom 2
- Level: Upper
Bedroom 3
- Level: Upper
Bedroom 4
- Level: Upper
Primary bathroom
- Level: Upper
Bathroom
- Level: Main
Bathroom
- Level: Basement
Dining room
- Level: Main
Family room
- Level: Basement
Great room
- Level: Upper
Kitchen
- Level: Main
Living room
- Level: Main
Office
- Level: Main
Utility room
- Level: Basement
Heating
- Baseboard, Boiler, Radiant
Cooling
- Wall Unit(s), Window Unit(s)
Appliances
- Included: Cooktop, Dishwasher, Double Oven, Dryer, Exhaust Fan, Freezer, Gas Water Heater, Microwave, Refrigerator, Wall Oven, Washer, Water Softener Owned
Features
- Basement: Block,Finished,Full,Walk-Out Access
- Number of fireplaces: 1
- Fireplace features: Masonry, Living Room
Interior area
- Total structure area: 5,028
- Total interior livable area: 5,028 sqft
- Finished area above ground: 3,934
- Finished area below ground: 870
Property
Parking
- Total spaces: 3
- Parking features: Attached, Detached, Gravel, Garage Door Opener, Heated Garage, Insulated Garage
- Attached garage spaces: 3
- Has uncovered spaces: Yes
- Details: Garage Dimensions (28x25)
Accessibility
- Accessibility features: None
Features
- Levels: Two
- Stories: 2
- Patio & porch: Covered, Deck, Patio
- Fencing: None
Lot
- Size: 6.27 Acres
- Features: Many Trees
Details
- Additional structures: Other, Storage Shed
- Foundation area: 1094
- Parcel number: 71003500201906
- Zoning description: Residential-Single Family
Construction
Type & style
- Home type: SingleFamily
- Property subtype: Single Family Residence
Materials
- Vinyl Siding, Frame
- Roof: Metal
Condition
- Age of Property: 104
- New construction: No
- Year built: 1921
Utilities & green energy
- Electric: Circuit Breakers, 200+ Amp Service, Power Company: Ottertail Power
- Gas: Natural Gas
- Sewer: Mound Septic, Septic System Compliant - Yes, Tank with Drainage Field
- Water: Private, Well
Community & neighborhood
Location
- Region: Fergus Falls
HOA & financial
HOA
- Has HOA: No
Other
Other facts
- Road surface type: Unimproved
Price history
| Date | Event | Price |
|---|---|---|
| 6/25/2025 | Sold | $467,000+1.5%$93/sqft |
Source: | ||
| 6/20/2025 | Pending sale | $460,000$91/sqft |
Source: | ||
| 5/19/2025 | Price change | $460,000-7.1%$91/sqft |
Source: | ||
| 4/9/2025 | Price change | $495,000-1%$98/sqft |
Source: | ||
| 1/3/2025 | Listed for sale | $500,000$99/sqft |
Source: | ||
Public tax history
| Year | Property taxes | Tax assessment |
|---|---|---|
| 2024 | $4,202 +24.3% | $397,300 +42.5% |
| 2023 | $3,380 +5.4% | $278,900 +14.4% |
| 2022 | $3,206 +14.2% | $243,700 |
Find assessor info on the county website
Neighborhood: 56537
Nearby schools
GreatSchools rating
- NAMcKinley Elementary SchoolGrades: PK-1Distance: 1 mi
- 4/10iQ Academy 6-8Grades: 6-8Distance: 1.9 mi
- 4/10iQ Academy MinnesotaGrades: 9-12Distance: 1.9 mi
Get pre-qualified for a loan
At Zillow Home Loans, we can pre-qualify you in as little as 5 minutes with no impact to your credit score.An equal housing lender. NMLS #10287.
