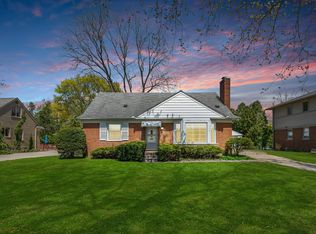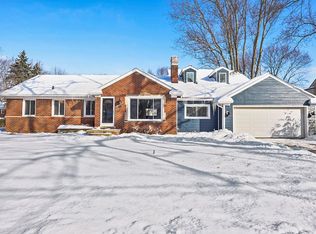This completely renovated home offers Urban LOFT living in a Suburban Setting! Open Floor plan welcomes you into the great room that flows into the Incredible Gourmet Cooks Kitchen w/12' natural Quartzite Island w/Waterfall Edge, Backsplash and Quartz Countertops. ALL Premium "Wolf" gas cook top, 36" Oven, Steam convection Oven & drawer Microwave! Subzero Integ. Refrigerator w/ice maker & filtered water. Subzero wine fridge, Bosch panel Dishwasher, ProXtreme Air exhaust fan vented out. 10' Windows surround the Dining Area w/remote shades and dimmable LED cove lighting. Overlooks Massive Zen-like Paver Paved Oasis with Trex Deck, gas fire pit, and Corten Waterfall Fountain w/LED lights & remote. 1st floor Laundry/Mud rm w/Subzero refrigerator w/Ice maker. Master Bath with Grey Ceramic t/o with Vessel sink. All Bedrooms with built in closet organizers. Sitting area at the top of the stairs, Bath up/Glass tile, Vessel Sink, deep soaking tub. Close to Beverly Park, shopping & more!
This property is off market, which means it's not currently listed for sale or rent on Zillow. This may be different from what's available on other websites or public sources.

