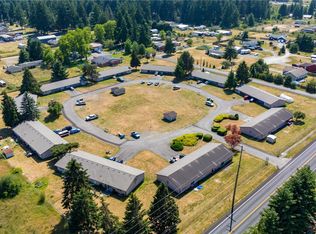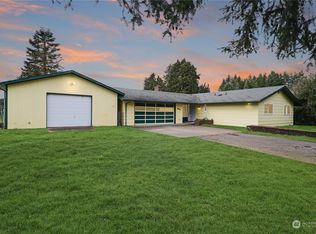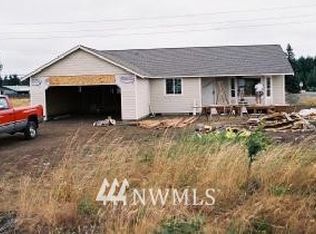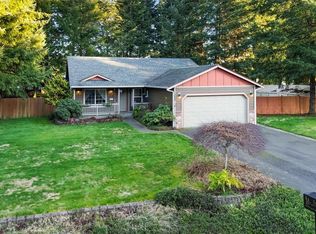Sold
Listed by:
Lacy Gomez,
CENTURY 21 North Homes Realty,
Jordan Weishaar,
CENTURY 21 North Homes Realty
Bought with: New Moon Realty
$495,000
18232 Township Court SW, Rochester, WA 98579
3beds
1,288sqft
Single Family Residence
Built in 1991
0.42 Acres Lot
$492,900 Zestimate®
$384/sqft
$2,139 Estimated rent
Home value
$492,900
$458,000 - $532,000
$2,139/mo
Zestimate® history
Loading...
Owner options
Explore your selling options
What's special
Beautifully updated rambler on a quiet cul-de-sac, nestled on a spacious lot. This home features an open floor plan with vaulted ceilings, all new flooring, paint, energy efficient windows, newly installed A/C and stylishly remodeled bathrooms. The kitchen shines with new quartz counters, cabinets and stainless steel appliances all included! Newly poured concrete patio, that looks out on the fully fenced, flat yard just shy of half acre. Gated RV parking and space for all your toys. Enjoy peace and privacy in a serene neighborhood with quick access to I-5 for easy commuting. Centrally located between Olympia and Centralia for shopping, dining and entertainment. A perfect blend of comfort and convenience!
Zillow last checked: 8 hours ago
Listing updated: August 09, 2025 at 04:01am
Listed by:
Lacy Gomez,
CENTURY 21 North Homes Realty,
Jordan Weishaar,
CENTURY 21 North Homes Realty
Bought with:
Pamela Mills, 23058
New Moon Realty
Source: NWMLS,MLS#: 2378375
Facts & features
Interior
Bedrooms & bathrooms
- Bedrooms: 3
- Bathrooms: 2
- Full bathrooms: 1
- 3/4 bathrooms: 1
- Main level bathrooms: 2
- Main level bedrooms: 3
Primary bedroom
- Level: Main
Bedroom
- Level: Main
Bedroom
- Level: Main
Bathroom full
- Level: Main
Bathroom three quarter
- Level: Main
Dining room
- Level: Main
Entry hall
- Level: Main
Kitchen with eating space
- Level: Main
Living room
- Level: Main
Utility room
- Level: Main
Heating
- Ductless, Wall Unit(s), Electric
Cooling
- Ductless
Appliances
- Included: Dishwasher(s), Disposal, Dryer(s), Microwave(s), Refrigerator(s), Stove(s)/Range(s), Washer(s), Garbage Disposal, Water Heater: Electric, Water Heater Location: Garage
Features
- Bath Off Primary, Dining Room
- Flooring: Laminate, Carpet
- Doors: French Doors
- Windows: Double Pane/Storm Window
- Basement: None
- Has fireplace: No
Interior area
- Total structure area: 1,288
- Total interior livable area: 1,288 sqft
Property
Parking
- Total spaces: 2
- Parking features: Driveway, Attached Garage, RV Parking
- Attached garage spaces: 2
Features
- Levels: One
- Stories: 1
- Entry location: Main
- Patio & porch: Bath Off Primary, Double Pane/Storm Window, Dining Room, French Doors, Vaulted Ceiling(s), Water Heater
Lot
- Size: 0.42 Acres
- Features: Cul-De-Sac, Dead End Street, Paved, Cable TV, Fenced-Fully, High Speed Internet, Patio, RV Parking
- Topography: Level,Terraces
- Residential vegetation: Garden Space
Details
- Parcel number: 80250001700
- Zoning: RL 1/1
- Zoning description: Jurisdiction: County
- Special conditions: Standard
Construction
Type & style
- Home type: SingleFamily
- Architectural style: Northwest Contemporary
- Property subtype: Single Family Residence
Materials
- Brick, Wood Siding
- Foundation: Poured Concrete
- Roof: Composition
Condition
- Good
- Year built: 1991
- Major remodel year: 1991
Utilities & green energy
- Electric: Company: PSE
- Sewer: Septic Tank, Company: Septic
- Water: Community, Company: Community Well
- Utilities for property: Comcast, Xfinity
Community & neighborhood
Location
- Region: Rochester
- Subdivision: Rochester
Other
Other facts
- Listing terms: Cash Out,Conventional,FHA,USDA Loan,VA Loan
- Cumulative days on market: 16 days
Price history
| Date | Event | Price |
|---|---|---|
| 7/9/2025 | Sold | $495,000$384/sqft |
Source: | ||
| 6/11/2025 | Pending sale | $495,000$384/sqft |
Source: | ||
| 5/29/2025 | Listed for sale | $495,000+73.1%$384/sqft |
Source: | ||
| 6/18/2019 | Sold | $286,000+10%$222/sqft |
Source: | ||
| 5/16/2019 | Pending sale | $259,900$202/sqft |
Source: Greene Realty Group LLC #1455127 Report a problem | ||
Public tax history
| Year | Property taxes | Tax assessment |
|---|---|---|
| 2024 | $2,820 +6.5% | $323,800 +6.3% |
| 2023 | $2,648 +2.1% | $304,500 +0.7% |
| 2022 | $2,594 +12% | $302,400 +31.3% |
Find assessor info on the county website
Neighborhood: 98579
Nearby schools
GreatSchools rating
- NARochester Primary SchoolGrades: PK-2Distance: 3.3 mi
- 7/10Rochester Middle SchoolGrades: 6-8Distance: 5 mi
- 5/10Rochester High SchoolGrades: 9-12Distance: 3.2 mi
Schools provided by the listing agent
- Elementary: Grand Mound Elem
- Middle: Rochester Mid
- High: Rochester High
Source: NWMLS. This data may not be complete. We recommend contacting the local school district to confirm school assignments for this home.
Get pre-qualified for a loan
At Zillow Home Loans, we can pre-qualify you in as little as 5 minutes with no impact to your credit score.An equal housing lender. NMLS #10287.



