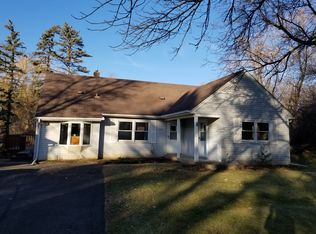Built in 2016, this 2,600 square foot custom built townhouse has 3 bedrooms and 2.5 bathrooms. The home is open and bright with vaulted ceilings and a large bay window located in the dinning room and a large glass sliding door in the living room leading out to the deck. It has a relaxing primary suite with a walk-in closet, bathroom with two vanities and tray vault ceiling. This home boasts wood flooring in the kitchen, living room, dinning room, and entryway. The eat-in kitchen has custom cabinets, stainless steel appliances, granite countertops, and a large island for all of your entertaining and cooking needs. There is a gas fireplaces located in the main level living room. The primary suite is located on the main level, while the other two bedrooms and second full bathroom are located on the lower level. This home also has a two car garage.
It is situated close to walking paths, I-494 and all of your shopping needs such as Target, Hyvee, Lunds, Cub Food's, and many other stores, restaurants, and fast food establishments.
Landlord is responsible for lawn care and snow removal. Tenant is responsible for all utilities. We allow up to two pets.
This unit is available October 1st.
PLEASE E-MAIL FOR A SHOWING!
Pictures are of different but similar unit.
Owner is responsible for lawn care and snow removal. Tenant is responsible for water, sewer, recycling/trash, electricity, gas, and cable/Internet.
Townhouse for rent
$3,050/mo
18237 Hamel Rd, Plymouth, MN 55446
3beds
2,600sqft
Price may not include required fees and charges.
Townhouse
Available Wed Oct 1 2025
Cats, dogs OK
Central air
In unit laundry
Attached garage parking
Forced air
What's special
Gas fireplaceLarge islandWood flooringLarge glass sliding doorVaulted ceilingsTray vault ceilingLarge bay window
- 11 days
- on Zillow |
- -- |
- -- |
Travel times
Looking to buy when your lease ends?
See how you can grow your down payment with up to a 6% match & 4.15% APY.
Facts & features
Interior
Bedrooms & bathrooms
- Bedrooms: 3
- Bathrooms: 3
- Full bathrooms: 2
- 1/2 bathrooms: 1
Heating
- Forced Air
Cooling
- Central Air
Appliances
- Included: Dishwasher, Dryer, Freezer, Microwave, Oven, Refrigerator, Washer
- Laundry: In Unit
Features
- Walk In Closet
- Flooring: Carpet, Hardwood
Interior area
- Total interior livable area: 2,600 sqft
Property
Parking
- Parking features: Attached
- Has attached garage: Yes
- Details: Contact manager
Features
- Exterior features: Cable not included in rent, Electricity not included in rent, Garbage not included in rent, Gas not included in rent, Heating system: Forced Air, Internet not included in rent, No Utilities included in rent, Sewage not included in rent, Walk In Closet, Water not included in rent
Details
- Parcel number: 1811822120043
Construction
Type & style
- Home type: Townhouse
- Property subtype: Townhouse
Building
Management
- Pets allowed: Yes
Community & HOA
Location
- Region: Plymouth
Financial & listing details
- Lease term: 1 Year
Price history
| Date | Event | Price |
|---|---|---|
| 8/1/2025 | Listed for rent | $3,050+5.2%$1/sqft |
Source: Zillow Rentals | ||
| 2/1/2021 | Listing removed | -- |
Source: Zillow Rental Manager | ||
| 1/29/2021 | Listed for rent | $2,900+3.6%$1/sqft |
Source: Zillow Rental Manager | ||
| 8/8/2020 | Listing removed | $2,800$1/sqft |
Source: Owner | ||
| 8/2/2020 | Listed for rent | $2,800$1/sqft |
Source: Owner | ||
![[object Object]](https://photos.zillowstatic.com/fp/4e96c8b3d98d393f0e2bf3c9792fba5e-p_i.jpg)
