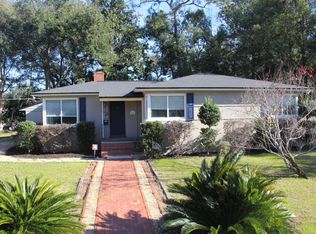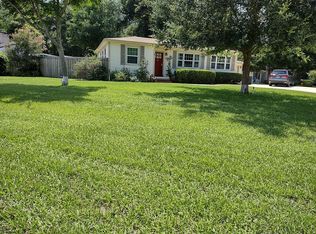Don't miss this 3 bedroom pool home, nestled on a big, beautiful lot (110' wide!) on a private street in the heart of Lakewood! It feels like home, from the hardwood floors to the large and welcoming family room, complete with wood walls and ceiling and a brick fireplace. Inside the fully fenced backyard, you will find a screened porch, a large wooden deck, and a pool, perfect for enjoying the Florida sunshine! Other special features include: 2015 roof, owners' suite with a custom-designed closet, extended laundry/flex room (perfect for an office or playroom), and 20' X 23' two car garage, which includes a built-in workbench.
This property is off market, which means it's not currently listed for sale or rent on Zillow. This may be different from what's available on other websites or public sources.

