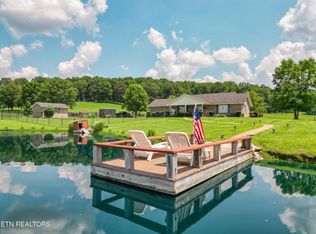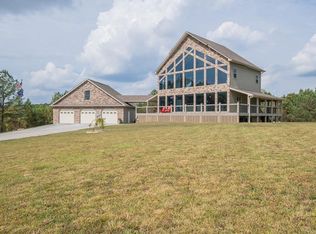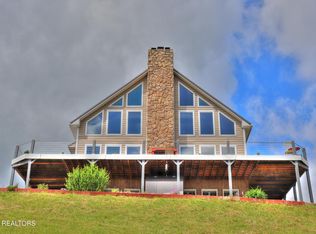Welcome to your private sanctuary! This expansive 5,500 sq ft home sits atop 61 breathtaking acres, offering the perfect blend of luxury living and natural beauty. It has four finished levels with verandas on two levels and thoughtful amenities throughout. The main level has a laundry room, two bedrooms, ensuite, half bath with shared shower, living room, open-concept gourmet kitchen with dining area, and access to the large attached 2-car garage. Moving to the second floor you will find another full living area ideal for entertaining or multi-generational living, three bedrooms, ensuite, and half bath with shared shower. The walkout lower level with bedroom and ensuite can be your personal wellness retreat, complete with a hot tub and swim spa. At the top level, you'll find gorgeous skylights that let you gaze at the stars at night and soak in panoramic views of the surrounding acres by day. A fishing pond is located in the backyard, a utility garage on lower level and a huge 4-bay detached garage that provides plenty of space for vehicles, equipment, or workshop needs.. Bordered by Roaring Paunch Creek, and half a mile of road frontage, the rolling terrain, great long range views, mature timber, waterfalls, and creeks offer unmatched beauty and functionality. Whether you're looking for hiking, wildlife watching, or prime hunting grounds, this property has it all. Home is an ICF build home with full brick veneer. Property qualifies for Agricultural Exemption.
For sale
$978,000
1824 Kingtown Rd, Strunk, KY 42649
6beds
5,500sqft
Est.:
Single Family Residence
Built in 2018
61 Acres Lot
$931,100 Zestimate®
$178/sqft
$-- HOA
What's special
Rolling terrainGorgeous skylightsMature timberPersonal wellness retreatPanoramic viewsOpen-concept gourmet kitchenVerandas on two levels
- 233 days |
- 111 |
- 1 |
Zillow last checked: 8 hours ago
Listing updated: 13 hours ago
Listed by:
Tammy Stevens 423-539-4167,
Weichert Realtors Ford Brothers, Inc.
Source: Imagine MLS,MLS#: 25014983
Tour with a local agent
Facts & features
Interior
Bedrooms & bathrooms
- Bedrooms: 6
- Bathrooms: 5
- Full bathrooms: 3
- 1/2 bathrooms: 2
Primary bedroom
- Level: Second
Bedroom 1
- Level: First
Bedroom 2
- Level: Second
Bedroom 3
- Level: Second
Bedroom 4
- Level: Lower
Bathroom 1
- Description: Full Bath
- Level: First
Bathroom 2
- Description: Full Bath
- Level: Second
Bathroom 3
- Description: Full Bath
- Level: Lower
Bathroom 4
- Description: Half Bath
- Level: First
Bathroom 5
- Description: Half Bath
- Level: Second
Bonus room
- Level: Lower
Kitchen
- Level: First
Living room
- Level: Second
Other
- Level: Third
Recreation room
- Level: Lower
Utility room
- Level: First
Heating
- Heat Pump
Cooling
- Heat Pump
Appliances
- Included: Dryer, Double Oven, Dishwasher, Microwave, Refrigerator, Washer, Cooktop
- Laundry: Electric Dryer Hookup, Main Level, Washer Hookup
Features
- Breakfast Bar, Eat-in Kitchen, Walk-In Closet(s)
- Flooring: Hardwood
- Windows: Insulated Windows, Skylight(s)
- Basement: Bath/Stubbed,Concrete,Finished,Full,Walk-Out Access,Walk-Up Access
- Has fireplace: No
Interior area
- Total structure area: 5,500
- Total interior livable area: 5,500 sqft
- Finished area above ground: 5,500
- Finished area below ground: 0
Property
Parking
- Total spaces: 7
- Parking features: Attached Garage, Detached Garage, Driveway, Garage Door Opener, Garage Faces Front
- Garage spaces: 7
- Has uncovered spaces: Yes
Accessibility
- Accessibility features: Accessible Bedroom, Accessible Central Living Area, Accessible Entrance, Accessible Full Bath, Accessible Hallway(s)
Features
- Levels: Three Or More
- Exterior features: Other
- Has view: Yes
- View description: Rural, Trees/Woods, Mountain(s), Water
- Has water view: Yes
- Water view: Water
Lot
- Size: 61 Acres
Details
- Parcel number: 1100000003.05
- Horses can be raised: Yes
Construction
Type & style
- Home type: SingleFamily
- Property subtype: Single Family Residence
Materials
- Brick Veneer, Other
- Foundation: Concrete Perimeter
- Roof: Shingle
Condition
- Year built: 2018
Utilities & green energy
- Sewer: Septic Tank
- Water: Public
- Utilities for property: Electricity Connected, Water Connected
Community & HOA
Community
- Subdivision: Rural
HOA
- Has HOA: No
Location
- Region: Strunk
Financial & listing details
- Price per square foot: $178/sqft
- Tax assessed value: $425,000
- Annual tax amount: $3,468
- Date on market: 3/1/2026
Estimated market value
$931,100
$885,000 - $978,000
$1,100/mo
Price history
Price history
| Date | Event | Price |
|---|---|---|
| 3/1/2026 | Listed for sale | $978,000$178/sqft |
Source: | ||
| 12/1/2025 | Contingent | $978,000$178/sqft |
Source: | ||
| 10/9/2025 | Price change | $978,000-2%$178/sqft |
Source: | ||
| 9/9/2025 | Listed for sale | $998,000$181/sqft |
Source: | ||
| 8/17/2025 | Contingent | $998,000$181/sqft |
Source: | ||
| 7/11/2025 | Price change | $998,000-0.1%$181/sqft |
Source: | ||
| 5/13/2025 | Price change | $999,000-20%$182/sqft |
Source: NY State MLS #11416939 Report a problem | ||
| 2/3/2025 | Listed for sale | $1,249,000-3.9%$227/sqft |
Source: NY State MLS #11416939 Report a problem | ||
| 11/19/2024 | Listing removed | $1,299,900$236/sqft |
Source: | ||
| 10/5/2024 | Price change | $1,299,900-5.5%$236/sqft |
Source: | ||
| 7/24/2024 | Listed for sale | $1,375,000+1427.8%$250/sqft |
Source: | ||
| 11/7/2016 | Sold | $90,000$16/sqft |
Source: Public Record Report a problem | ||
Public tax history
Public tax history
| Year | Property taxes | Tax assessment |
|---|---|---|
| 2023 | $3,468 +38.4% | $425,000 +41.7% |
| 2022 | $2,505 -2.9% | $300,000 |
| 2021 | $2,580 -1.3% | $300,000 |
| 2020 | $2,613 -1.8% | $300,000 |
| 2019 | $2,661 +230.9% | $300,000 +233.3% |
| 2018 | $804 | $90,000 +542.9% |
| 2016 | -- | $14,000 |
| 2015 | -- | $14,000 |
| 2013 | -- | $14,000 |
| 2010 | -- | $14,000 |
Find assessor info on the county website
BuyAbility℠ payment
Est. payment
$5,638/mo
Principal & interest
$5043
Property taxes
$595
Climate risks
Neighborhood: 42649
Getting around
0 / 100
Car-DependentNearby schools
GreatSchools rating
- NAPine Knot Intermediate SchoolGrades: 4-6Distance: 3.9 mi
- 3/10Mccreary County Middle SchoolGrades: 6-8Distance: 6.4 mi
- 4/10Mccreary Central High SchoolGrades: 9-12Distance: 6.5 mi
Schools provided by the listing agent
- Elementary: Pine Knot
- Middle: McCreary County
- High: McCreary County
Source: Imagine MLS. This data may not be complete. We recommend contacting the local school district to confirm school assignments for this home.







