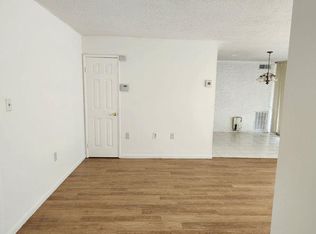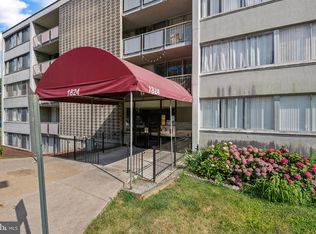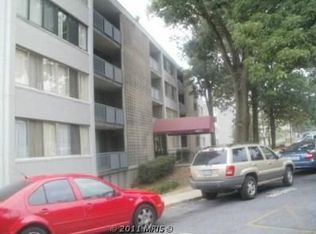Sold for $178,000 on 07/11/25
$178,000
1824 Metzerott Rd APT B5, Adelphi, MD 20783
3beds
1,099sqft
Condominium
Built in 1964
-- sqft lot
$176,300 Zestimate®
$162/sqft
$2,537 Estimated rent
Home value
$176,300
$157,000 - $197,000
$2,537/mo
Zestimate® history
Loading...
Owner options
Explore your selling options
What's special
Spacious 3-bed, 2-bath condo in sought-after Adelphi, MD! Enjoy many recent updates, including 2-year-old bathrooms, LVP flooring, custom-tiled floors, stone countertops, updated fixtures, and more! This rare first-floor unit features tons of natural lighting and a walk-out patio for easy outdoor access. The seller has an assumable VA loan at only 2.875% and includes a transferable home warranty active through mid-2026 for added peace of mind. The condo fee covers Gas (heat, cooking, hot water), Water, Sewer, Trash,3 Parking Tags, On-site Office Support, Discounted Unit Maintenance, and more! Conveniently located minutes from I-495, public transit, the Purple Line, shopping, and just half a mile from the University of Maryland. Not FHA-approved. Take a 3D tour and schedule your showing today!
Zillow last checked: 8 hours ago
Listing updated: July 11, 2025 at 12:05pm
Listed by:
Christopher Swade 443-461-5323,
Taylor Properties
Bought with:
Jaime Pardo, 642773
KW United
Source: Bright MLS,MLS#: MDPG2133164
Facts & features
Interior
Bedrooms & bathrooms
- Bedrooms: 3
- Bathrooms: 2
- Full bathrooms: 2
- Main level bathrooms: 2
- Main level bedrooms: 3
Primary bedroom
- Features: Flooring - Laminate Plank
- Level: Main
- Area: 150 Square Feet
- Dimensions: 15 x 10
Bedroom 2
- Features: Flooring - Laminate Plank
- Level: Main
- Area: 132 Square Feet
- Dimensions: 12 x 11
Bedroom 3
- Features: Flooring - Laminate Plank
- Level: Main
- Area: 132 Square Feet
- Dimensions: 12 x 11
Primary bathroom
- Features: Flooring - Tile/Brick
- Level: Main
- Area: 35 Square Feet
- Dimensions: 7 x 5
Dining room
- Features: Flooring - Ceramic Tile
- Level: Main
- Area: 108 Square Feet
- Dimensions: 12 x 9
Other
- Features: Flooring - Tile/Brick
- Level: Main
- Area: 54 Square Feet
- Dimensions: 9 x 6
Kitchen
- Features: Flooring - Ceramic Tile
- Level: Main
- Area: 81 Square Feet
- Dimensions: 9 x 9
Living room
- Features: Flooring - Carpet
- Level: Main
- Area: 264 Square Feet
- Dimensions: 22 x 12
Heating
- Heat Pump, Natural Gas
Cooling
- Central Air, Electric
Appliances
- Included: Microwave, Dishwasher, Disposal, Oven/Range - Gas, Refrigerator, Water Heater
- Laundry: Common Area
Features
- Bathroom - Tub Shower, Bathroom - Stall Shower, Entry Level Bedroom, Open Floorplan, Eat-in Kitchen, Primary Bath(s), Upgraded Countertops
- Flooring: Carpet
- Has basement: No
- Has fireplace: No
- Common walls with other units/homes: 2+ Common Walls
Interior area
- Total structure area: 1,099
- Total interior livable area: 1,099 sqft
- Finished area above ground: 1,099
- Finished area below ground: 0
Property
Parking
- Parking features: Assigned, On Street
- Has uncovered spaces: Yes
- Details: Assigned Parking, Assigned Space #: 350
Accessibility
- Accessibility features: None
Features
- Levels: One
- Stories: 1
- Pool features: None
Details
- Additional structures: Above Grade, Below Grade
- Parcel number: 17171942143
- Zoning: N/A
- Special conditions: Standard
Construction
Type & style
- Home type: Condo
- Property subtype: Condominium
- Attached to another structure: Yes
Materials
- Brick
Condition
- Very Good
- New construction: No
- Year built: 1964
Utilities & green energy
- Sewer: Public Sewer
- Water: Public
- Utilities for property: Electricity Available, Natural Gas Available, Water Available, Sewer Available
Community & neighborhood
Location
- Region: Adelphi
- Subdivision: Adelphi
HOA & financial
HOA
- Has HOA: No
- Amenities included: Common Grounds, Elevator(s), Reserved/Assigned Parking, Other
- Services included: All Ground Fee, Common Area Maintenance, Maintenance Structure, Maintenance Grounds, Management, Parking Fee, Reserve Funds, Road Maintenance, Sewer, Snow Removal, Trash, Water, Other, Gas
- Association name: Presidential Park Condominium
Other fees
- Condo and coop fee: $864 monthly
Other
Other facts
- Listing agreement: Exclusive Right To Sell
- Listing terms: Cash,Conventional,VA Loan,Other
- Ownership: Condominium
Price history
| Date | Event | Price |
|---|---|---|
| 7/11/2025 | Sold | $178,000-1.1%$162/sqft |
Source: | ||
| 7/7/2025 | Pending sale | $179,900$164/sqft |
Source: | ||
| 7/1/2025 | Contingent | $179,900$164/sqft |
Source: | ||
| 7/1/2025 | Pending sale | $179,900$164/sqft |
Source: | ||
| 6/11/2025 | Listed for sale | $179,900-2.7%$164/sqft |
Source: | ||
Public tax history
| Year | Property taxes | Tax assessment |
|---|---|---|
| 2025 | $1,380 -0.7% | $130,667 +4.5% |
| 2024 | $1,390 +7.1% | $125,000 +7.1% |
| 2023 | $1,297 -6.7% | $116,667 -6.7% |
Find assessor info on the county website
Neighborhood: 20783
Nearby schools
GreatSchools rating
- 4/10Adelphi Elementary SchoolGrades: PK-6Distance: 0.7 mi
- 2/10Buck Lodge Middle SchoolGrades: 6-8Distance: 0.8 mi
- 2/10High Point High SchoolGrades: 9-12Distance: 3 mi
Schools provided by the listing agent
- High: High Point
- District: Prince George's County Public Schools
Source: Bright MLS. This data may not be complete. We recommend contacting the local school district to confirm school assignments for this home.

Get pre-qualified for a loan
At Zillow Home Loans, we can pre-qualify you in as little as 5 minutes with no impact to your credit score.An equal housing lender. NMLS #10287.
Sell for more on Zillow
Get a free Zillow Showcase℠ listing and you could sell for .
$176,300
2% more+ $3,526
With Zillow Showcase(estimated)
$179,826

