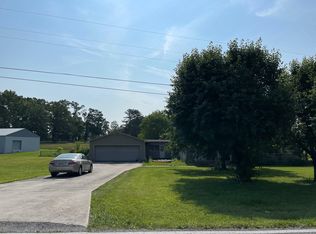Step up to this big rocking chair front porch and enter this spacious 3 bedroom, 2.5 bath home. There is new carpet upstairs and freshly cleaned carpet downstairs. The huge bedrooms have big closets, the laundry room is conveniently located in the hall, big bathrooms with lots of storage. The 2 car garage has covered access to the screened in back patio and kitchen, which will keep you dry on those rainy days. Fenced back yard, grilling porch and more in this great home! Call for your showing!
This property is off market, which means it's not currently listed for sale or rent on Zillow. This may be different from what's available on other websites or public sources.
