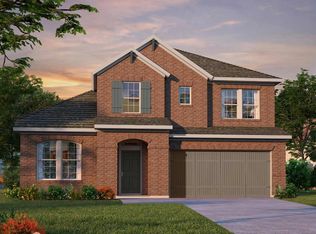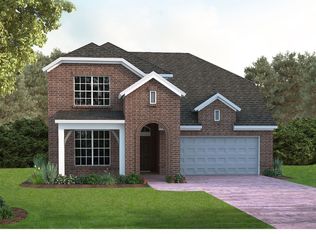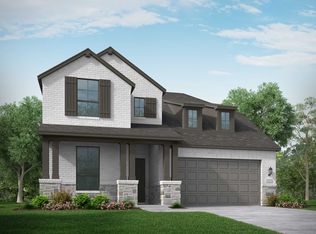Sold
Price Unknown
1824 Rosedale Ave, Van Alstyne, TX 75495
4beds
3,039sqft
Single Family Residence
Built in 2025
7,230.96 Square Feet Lot
$527,800 Zestimate®
$--/sqft
$3,165 Estimated rent
Home value
$527,800
$491,000 - $570,000
$3,165/mo
Zestimate® history
Loading...
Owner options
Explore your selling options
What's special
MLS# 21006062 - Built by Highland Homes - November completion! ~ Stunning 4 bedroom, 4 bathroom, study, game room, and media room. With 20-foot ceilings in the family and dining room. The home is great for entertaining with a large kitchen and open floor plan.
Zillow last checked: 8 hours ago
Listing updated: December 15, 2025 at 08:34am
Listed by:
Dina Verteramo 0523468 888-524-3182,
HIGHLAND HOMES REALTY 888-524-3182
Bought with:
Shelby Sheffield
PARAGON, REALTORS
Source: NTREIS,MLS#: 21006062
Facts & features
Interior
Bedrooms & bathrooms
- Bedrooms: 4
- Bathrooms: 4
- Full bathrooms: 4
Primary bedroom
- Features: Separate Shower, Walk-In Closet(s)
- Level: First
- Dimensions: 16 x 13
Bedroom
- Level: First
- Dimensions: 12 x 10
Bedroom
- Level: Second
- Dimensions: 11 x 11
Bedroom
- Level: Second
- Dimensions: 11 x 11
Dining room
- Level: First
- Dimensions: 15 x 10
Game room
- Level: Second
- Dimensions: 18 x 11
Kitchen
- Features: Eat-in Kitchen, Stone Counters, Walk-In Pantry
- Level: First
- Dimensions: 13 x 10
Living room
- Level: First
- Dimensions: 15 x 15
Office
- Level: First
- Dimensions: 12 x 10
Heating
- Central, Fireplace(s), Zoned
Cooling
- Central Air
Appliances
- Included: Dishwasher, Disposal
Features
- Open Floorplan, Pantry, Smart Home
- Flooring: Luxury Vinyl Plank
- Has basement: No
- Number of fireplaces: 1
- Fireplace features: Family Room, Gas
Interior area
- Total interior livable area: 3,039 sqft
Property
Parking
- Total spaces: 4
- Parking features: Door-Single
- Attached garage spaces: 2
- Carport spaces: 2
- Covered spaces: 4
Features
- Levels: Two
- Stories: 2
- Patio & porch: Covered
- Exterior features: Rain Gutters
- Pool features: None
- Fencing: Wood
Lot
- Size: 7,230 sqft
- Dimensions: 55 x 125
Details
- Parcel number: 409901
Construction
Type & style
- Home type: SingleFamily
- Architectural style: Colonial,Detached
- Property subtype: Single Family Residence
Materials
- Brick
- Foundation: Other
- Roof: Composition
Condition
- New construction: Yes
- Year built: 2025
Utilities & green energy
- Sewer: Public Sewer
- Water: Public
- Utilities for property: Natural Gas Available, Sewer Available, Separate Meters, Underground Utilities, Water Available
Community & neighborhood
Security
- Security features: Prewired
Community
- Community features: Clubhouse, Fenced Yard, Playground, Park, Trails/Paths, Community Mailbox, Sidewalks
Location
- Region: Van Alstyne
- Subdivision: Mantua Point
HOA & financial
HOA
- Has HOA: Yes
- HOA fee: $975 annually
- Services included: All Facilities, Association Management, Maintenance Grounds, Maintenance Structure
- Association name: SBB Management
- Association phone: 972-960-2800
Price history
| Date | Event | Price |
|---|---|---|
| 12/12/2025 | Sold | -- |
Source: NTREIS #21006062 Report a problem | ||
| 11/18/2025 | Pending sale | $549,999$181/sqft |
Source: NTREIS #21006062 Report a problem | ||
| 11/5/2025 | Price change | $549,999-4.3%$181/sqft |
Source: NTREIS #21006062 Report a problem | ||
| 10/23/2025 | Price change | $574,900-4.2%$189/sqft |
Source: NTREIS #21006062 Report a problem | ||
| 9/25/2025 | Price change | $599,952-7.7%$197/sqft |
Source: NTREIS #21006062 Report a problem | ||
Public tax history
| Year | Property taxes | Tax assessment |
|---|---|---|
| 2025 | -- | $62,011 -15.6% |
| 2024 | $1,964 -0.1% | $73,449 |
| 2023 | $1,966 | $73,449 +10.6% |
Find assessor info on the county website
Neighborhood: 75495
Nearby schools
GreatSchools rating
- 8/10John and Nelda Partin Elementary SchoolGrades: PK-5Distance: 1.6 mi
- 8/10Van Alstyne J High SchoolGrades: 6-8Distance: 2.3 mi
- 7/10Van Alstyne High SchoolGrades: 9-12Distance: 2.7 mi
Schools provided by the listing agent
- Elementary: John and Nelda Partin
- High: Van Alstyne
- District: Van Alstyne ISD
Source: NTREIS. This data may not be complete. We recommend contacting the local school district to confirm school assignments for this home.
Get a cash offer in 3 minutes
Find out how much your home could sell for in as little as 3 minutes with a no-obligation cash offer.
Estimated market value
$527,800


