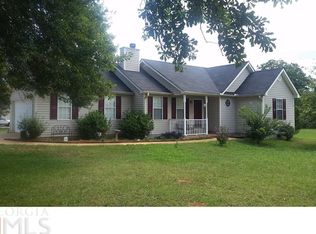Closed
$290,000
1824 Rover Zetella Rd, Williamson, GA 30292
3beds
1,636sqft
Single Family Residence, Residential
Built in 1996
1.5 Acres Lot
$291,900 Zestimate®
$177/sqft
$1,897 Estimated rent
Home value
$291,900
$225,000 - $377,000
$1,897/mo
Zestimate® history
Loading...
Owner options
Explore your selling options
What's special
Surrounded by a peaceful country setting, this recently renovated home sits on a spacious 1.5-acre lot, offering the perfect blend of charm and modern updates. Inside, gleaming hardwood floors flow throughout the main living areas, with durable LVP in the kitchen, breakfast, & laundry and tile in the bathrooms. The home boasts new windows, fresh paint, and new Hardie Plank siding, ensuring beauty and efficiency. The updated kitchen features granite countertops, stainless steel appliances, and ample cabinet space. A converted garage now serves as a large family room, perfect for gatherings. The master suite includes an ensuite bath with a soaking tub and shower. Outside, you'll find a large workshop with electricity and abundant storage, a generous patio for cookouts, and a relaxing gazebo overlooking an expansive backyard with plenty of room for a pool or a vegetable garden-ideal for family fun and pets. This home is truly move-in ready. Shown by appointment only. Schedule your private viewing today!
Zillow last checked: 8 hours ago
Listing updated: April 29, 2025 at 10:53pm
Listing Provided by:
Chris Holland,
Star Point Realty Partners
Bought with:
NON-MLS NMLS
Non FMLS Member
Source: FMLS GA,MLS#: 7526057
Facts & features
Interior
Bedrooms & bathrooms
- Bedrooms: 3
- Bathrooms: 2
- Full bathrooms: 2
- Main level bathrooms: 2
- Main level bedrooms: 3
Primary bedroom
- Features: None
- Level: None
Bedroom
- Features: None
Primary bathroom
- Features: Tub/Shower Combo
Dining room
- Features: None
Kitchen
- Features: Breakfast Room, Cabinets White, Solid Surface Counters
Heating
- Central
Cooling
- Ceiling Fan(s), Central Air
Appliances
- Included: Dishwasher, Gas Range, Microwave, Refrigerator
- Laundry: None
Features
- Cathedral Ceiling(s), Recessed Lighting
- Flooring: Hardwood, Luxury Vinyl, Tile
- Windows: Double Pane Windows
- Basement: None
- Has fireplace: No
- Fireplace features: None
- Common walls with other units/homes: No Common Walls
Interior area
- Total structure area: 1,636
- Total interior livable area: 1,636 sqft
Property
Parking
- Parking features: Level Driveway, Parking Pad
- Has uncovered spaces: Yes
Accessibility
- Accessibility features: None
Features
- Levels: One
- Stories: 1
- Patio & porch: Covered, Front Porch, Patio
- Exterior features: Private Yard, Storage
- Pool features: None
- Spa features: None
- Fencing: None
- Has view: Yes
- View description: Rural
- Waterfront features: None
- Body of water: None
Lot
- Size: 1.50 Acres
- Features: Back Yard, Front Yard, Level, Private
Details
- Additional structures: Gazebo, Outbuilding, Shed(s), Workshop
- Parcel number: 275 01007G
- Other equipment: None
- Horse amenities: None
Construction
Type & style
- Home type: SingleFamily
- Architectural style: Traditional
- Property subtype: Single Family Residence, Residential
Materials
- HardiPlank Type
- Foundation: None
- Roof: Composition
Condition
- Updated/Remodeled
- New construction: No
- Year built: 1996
Utilities & green energy
- Electric: 110 Volts
- Sewer: Septic Tank
- Water: Public
- Utilities for property: Cable Available, Electricity Available, Phone Available, Water Available
Green energy
- Energy efficient items: Appliances, Windows
- Energy generation: None
Community & neighborhood
Security
- Security features: Smoke Detector(s)
Community
- Community features: None
Location
- Region: Williamson
- Subdivision: None
Other
Other facts
- Road surface type: Asphalt
Price history
| Date | Event | Price |
|---|---|---|
| 4/25/2025 | Sold | $290,000-3.3%$177/sqft |
Source: | ||
| 4/1/2025 | Pending sale | $300,000$183/sqft |
Source: | ||
| 2/17/2025 | Listed for sale | $300,000+150%$183/sqft |
Source: | ||
| 7/2/2007 | Sold | $120,000+10.1%$73/sqft |
Source: Public Record Report a problem | ||
| 6/29/2006 | Sold | $109,000-0.5%$67/sqft |
Source: Public Record Report a problem | ||
Public tax history
| Year | Property taxes | Tax assessment |
|---|---|---|
| 2024 | $2,414 -0.1% | $69,288 |
| 2023 | $2,417 +18% | $69,288 +19.1% |
| 2022 | $2,049 +35.6% | $58,156 +34.1% |
Find assessor info on the county website
Neighborhood: 30292
Nearby schools
GreatSchools rating
- 4/10Moreland Road Elementary SchoolGrades: PK-5Distance: 2.5 mi
- 4/10Carver Road Middle SchoolGrades: 6-8Distance: 2.5 mi
- 3/10Griffin High SchoolGrades: 9-12Distance: 3.4 mi
Schools provided by the listing agent
- Elementary: Moreland Rd
- Middle: Carver Road
- High: Griffin
Source: FMLS GA. This data may not be complete. We recommend contacting the local school district to confirm school assignments for this home.

Get pre-qualified for a loan
At Zillow Home Loans, we can pre-qualify you in as little as 5 minutes with no impact to your credit score.An equal housing lender. NMLS #10287.
Sell for more on Zillow
Get a free Zillow Showcase℠ listing and you could sell for .
$291,900
2% more+ $5,838
With Zillow Showcase(estimated)
$297,738